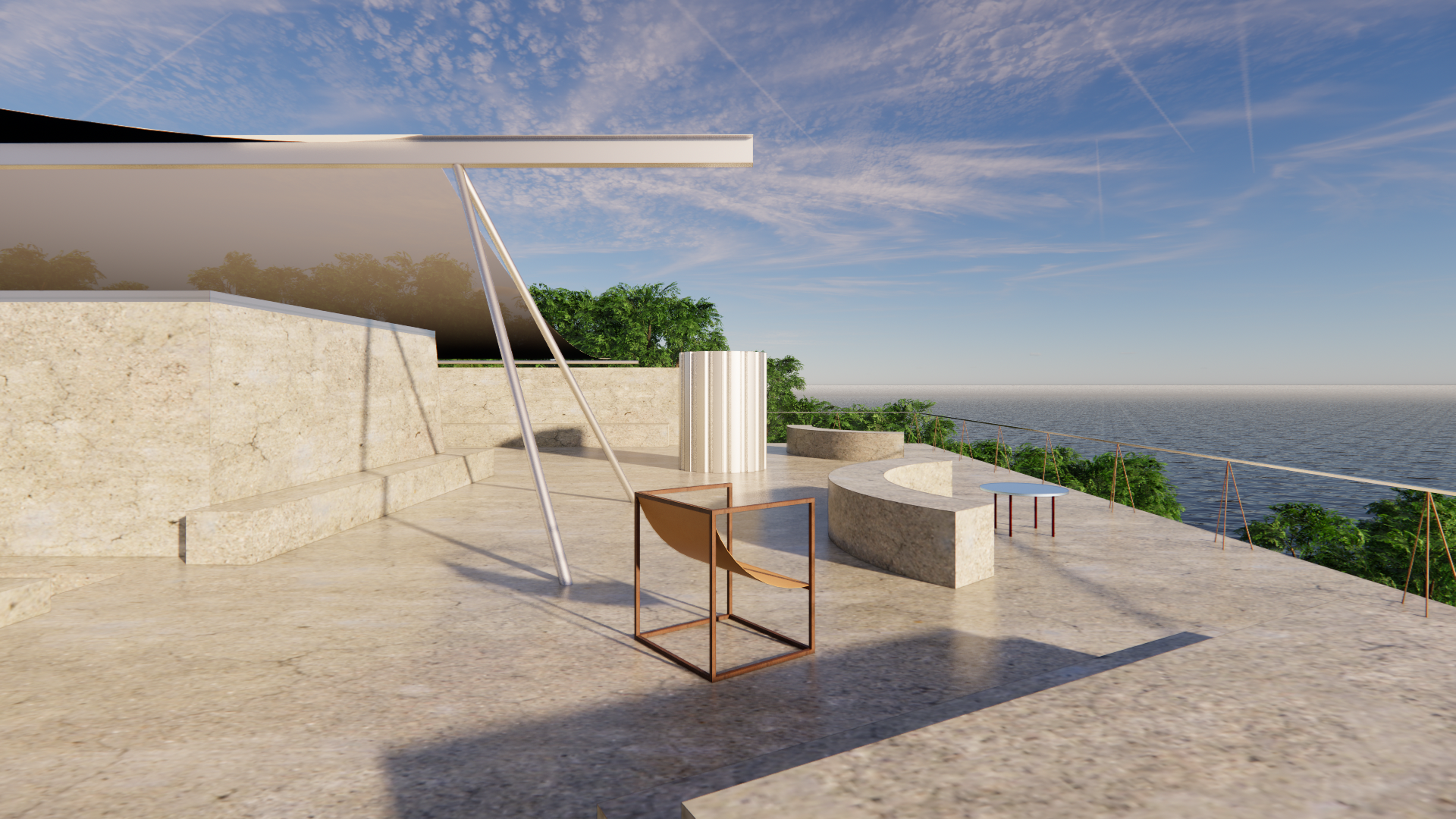VILLA CANOPY
Malibu, CA
This single-story villa extends over a hillside in the Santa Monica Mountains, inviting the outdoors inside.
![]()
Entry Level Plan
Malibu, CA
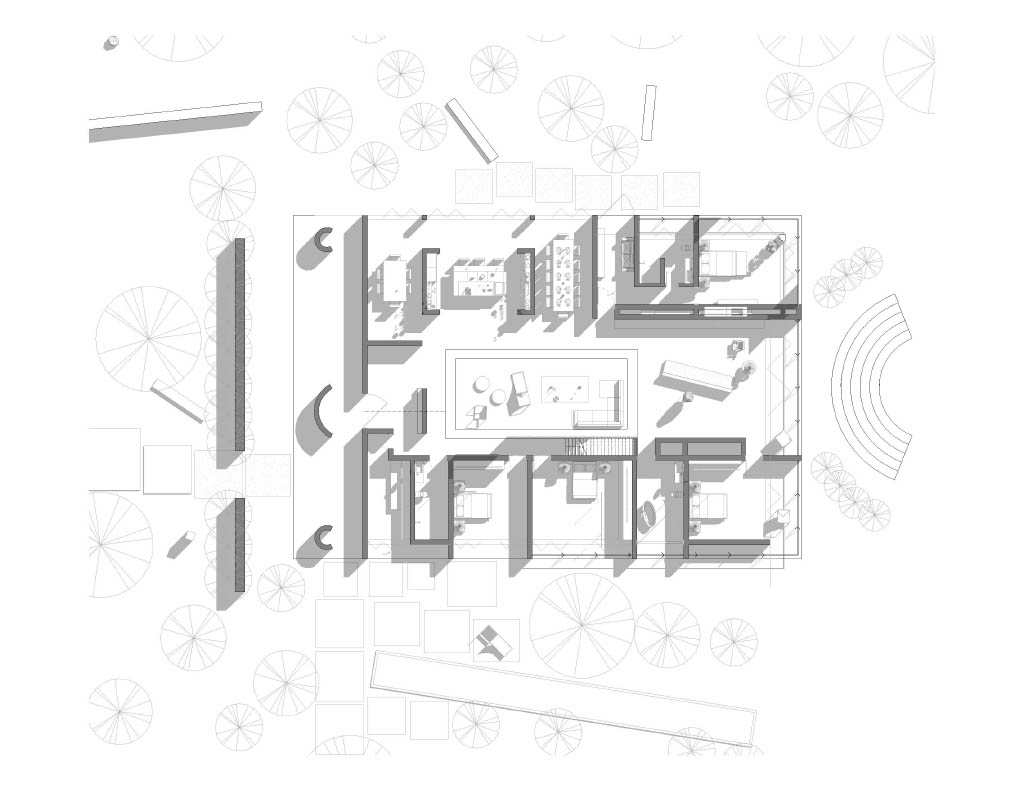
Entry Level Plan
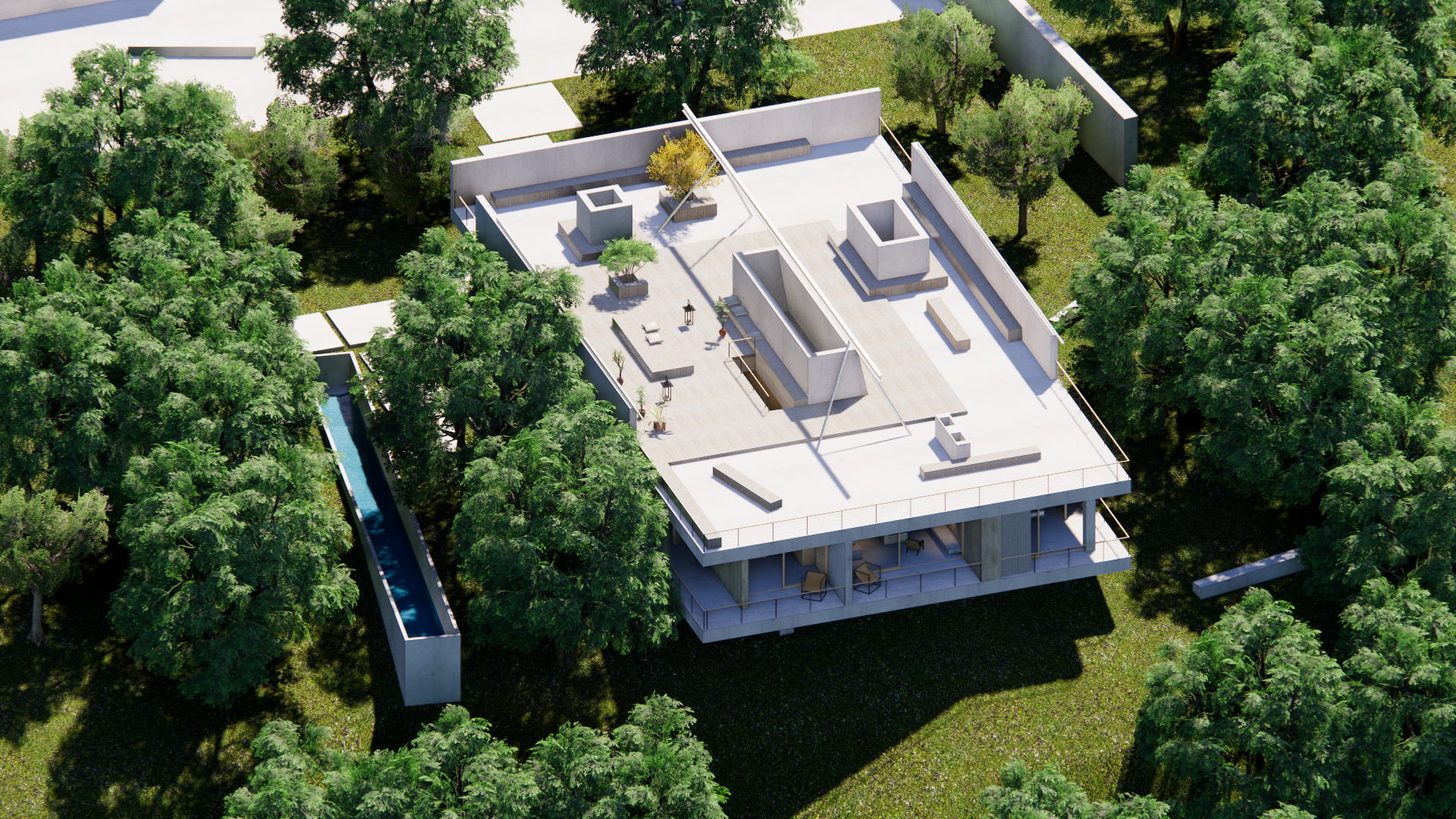
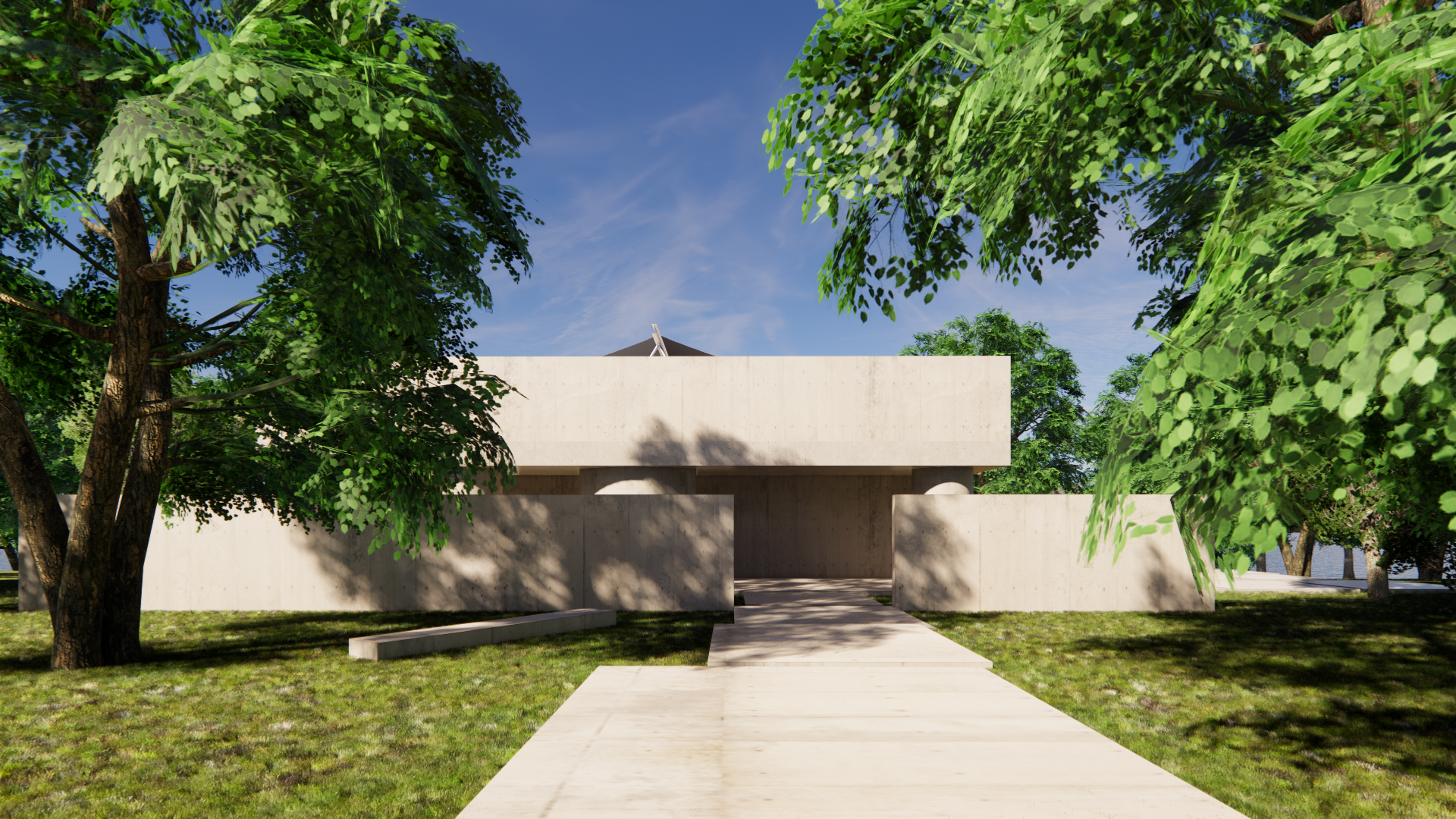
Entry
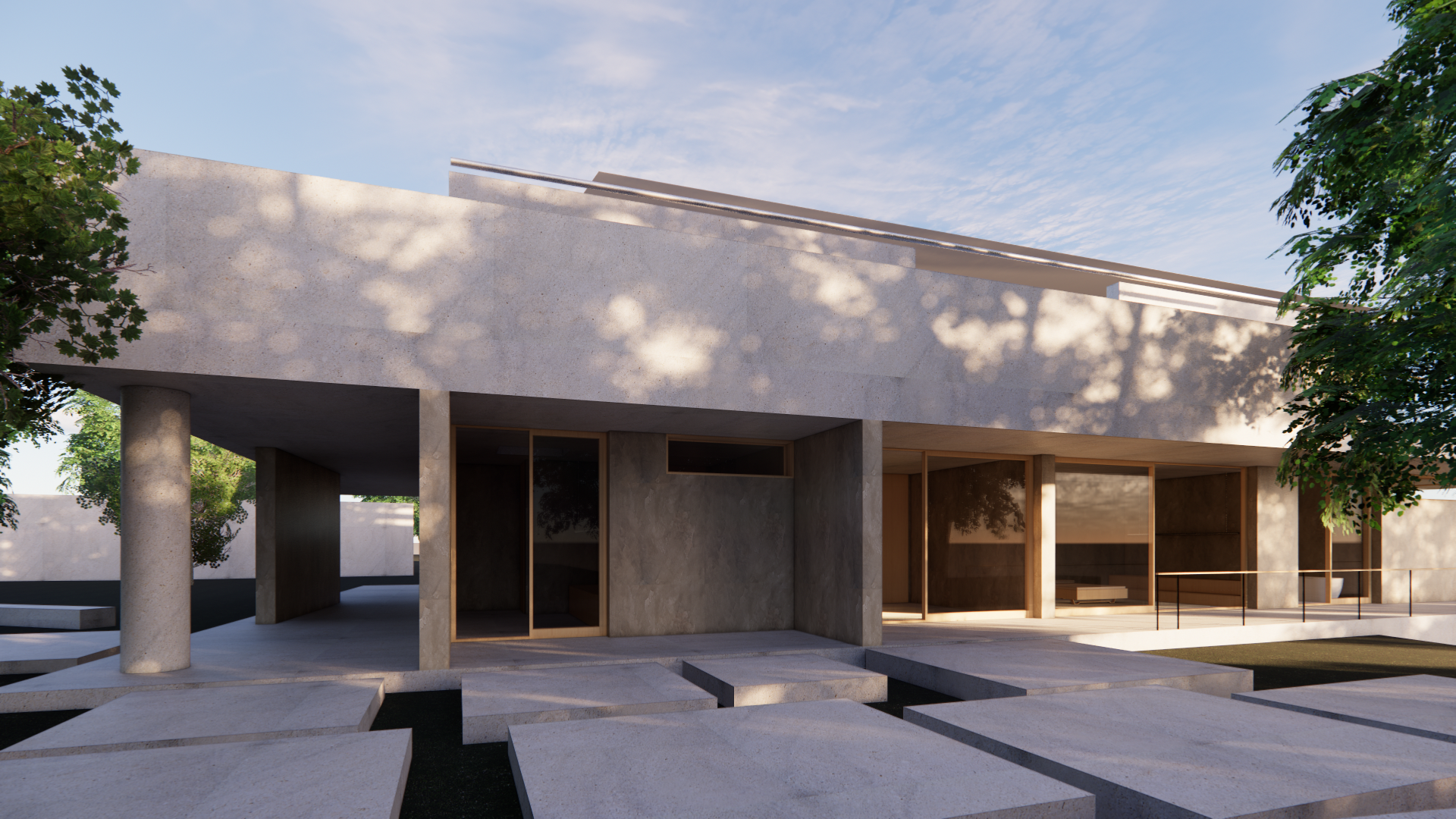
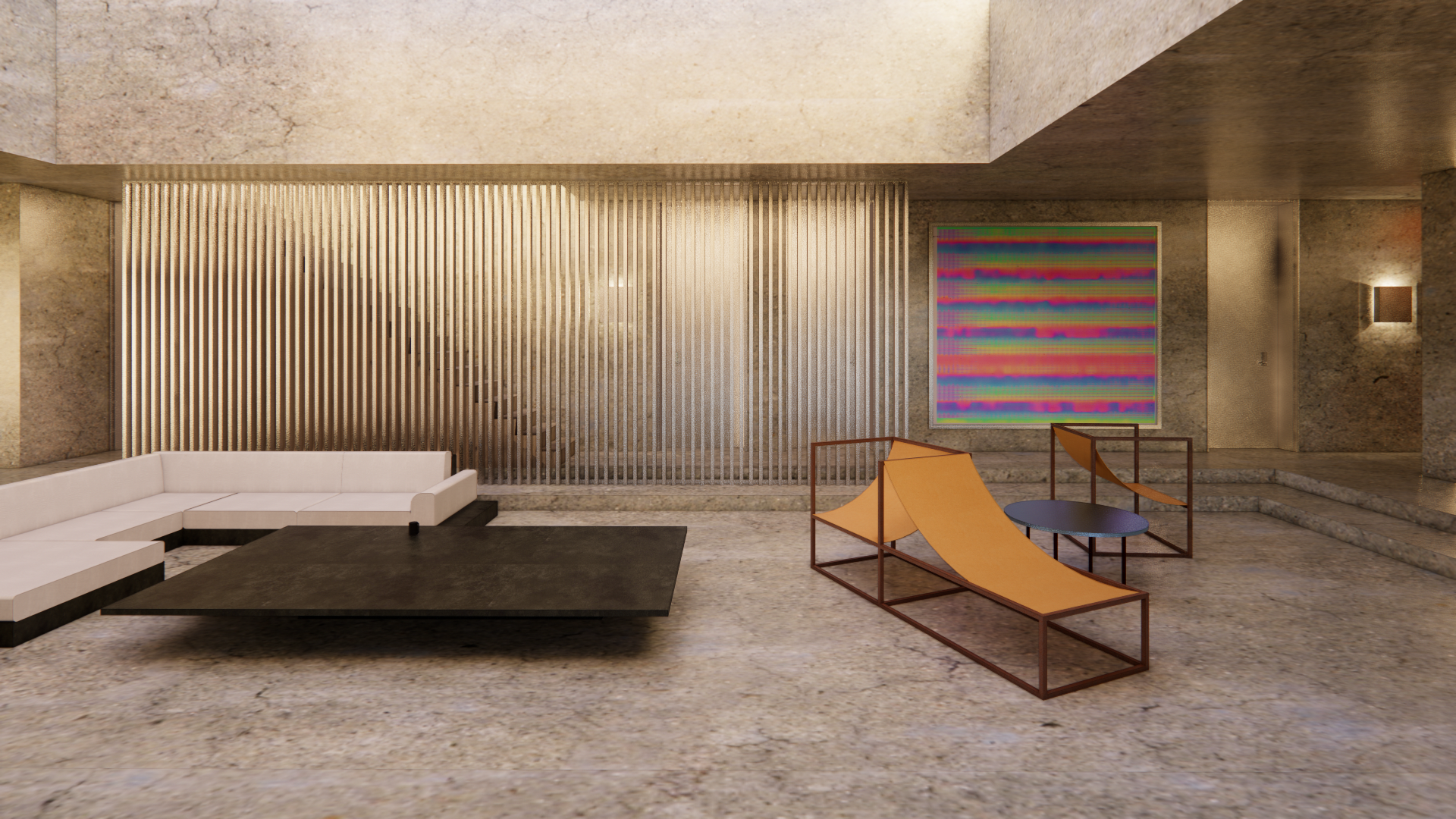
Two descending steps define and surround the family living area.
The distinct positioning of this sunken common area, together with the ethereal experience afforded by the skylight, bring a central illuminating core to the home.
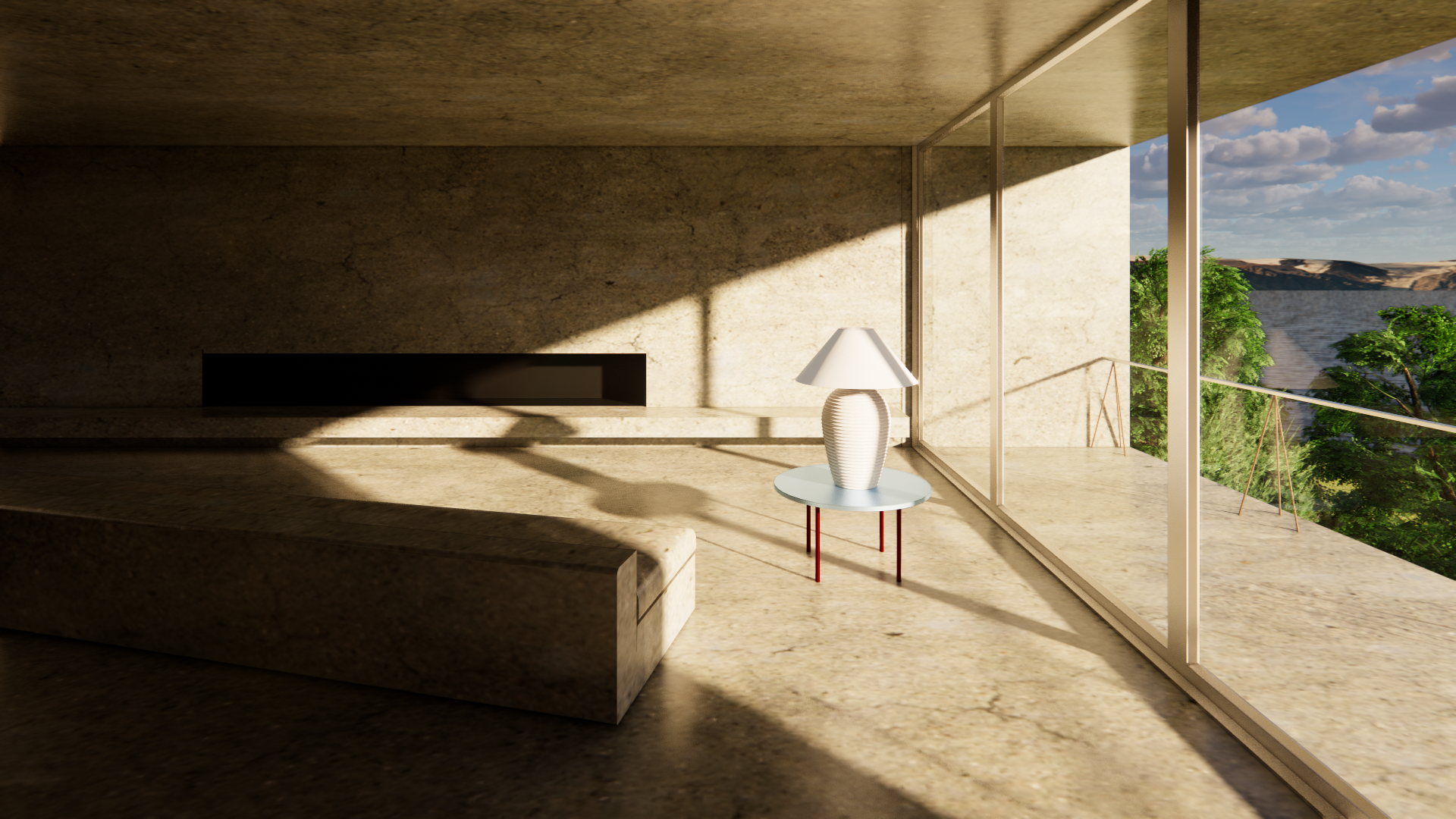
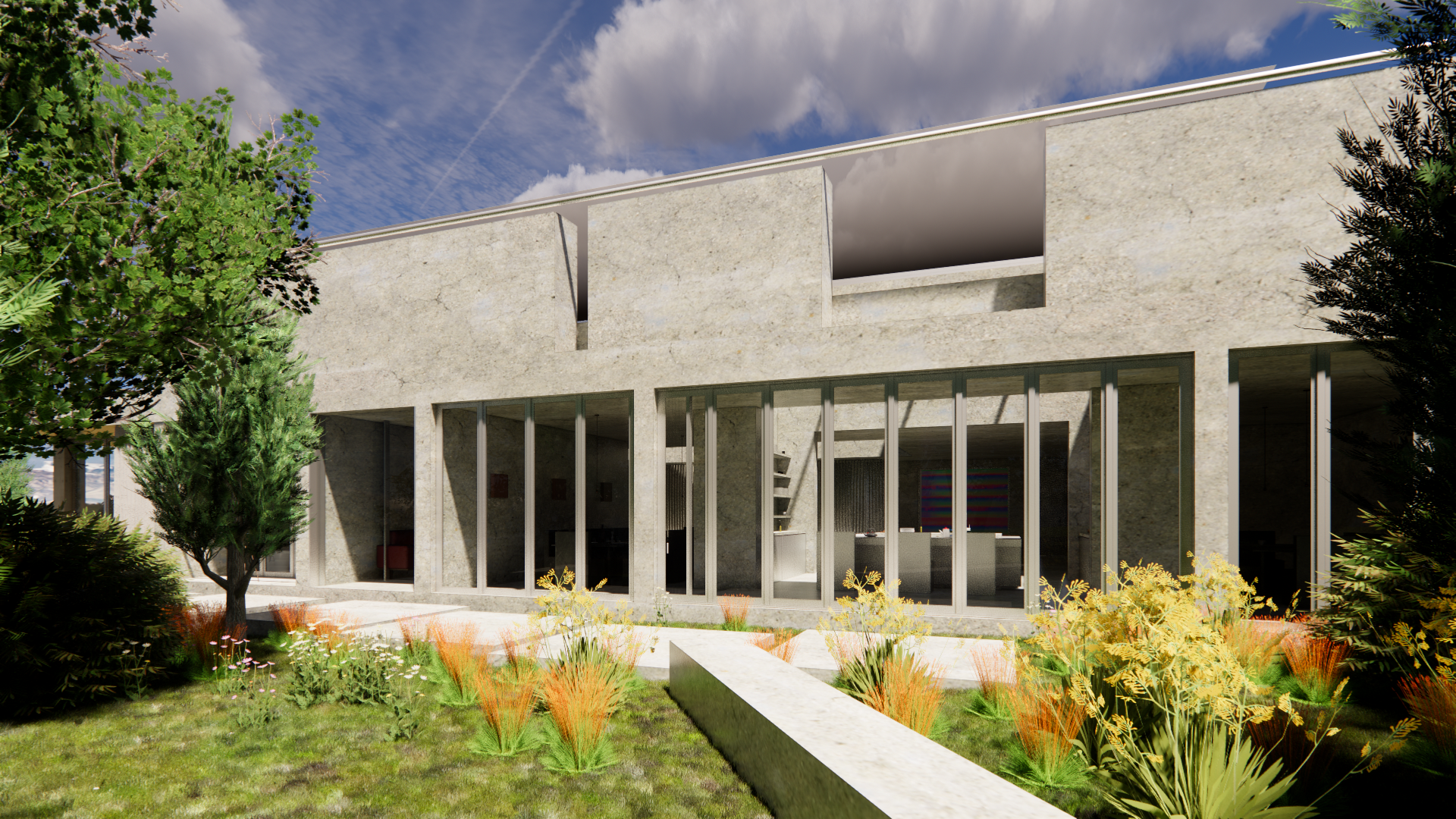


This mountain villa is canopied by a translucent, temporal shelter, or “tent.” This affords the home additional cover for the top level (minimizing construction costs), and is inspired by love of the outdoors and traditional tent camping.
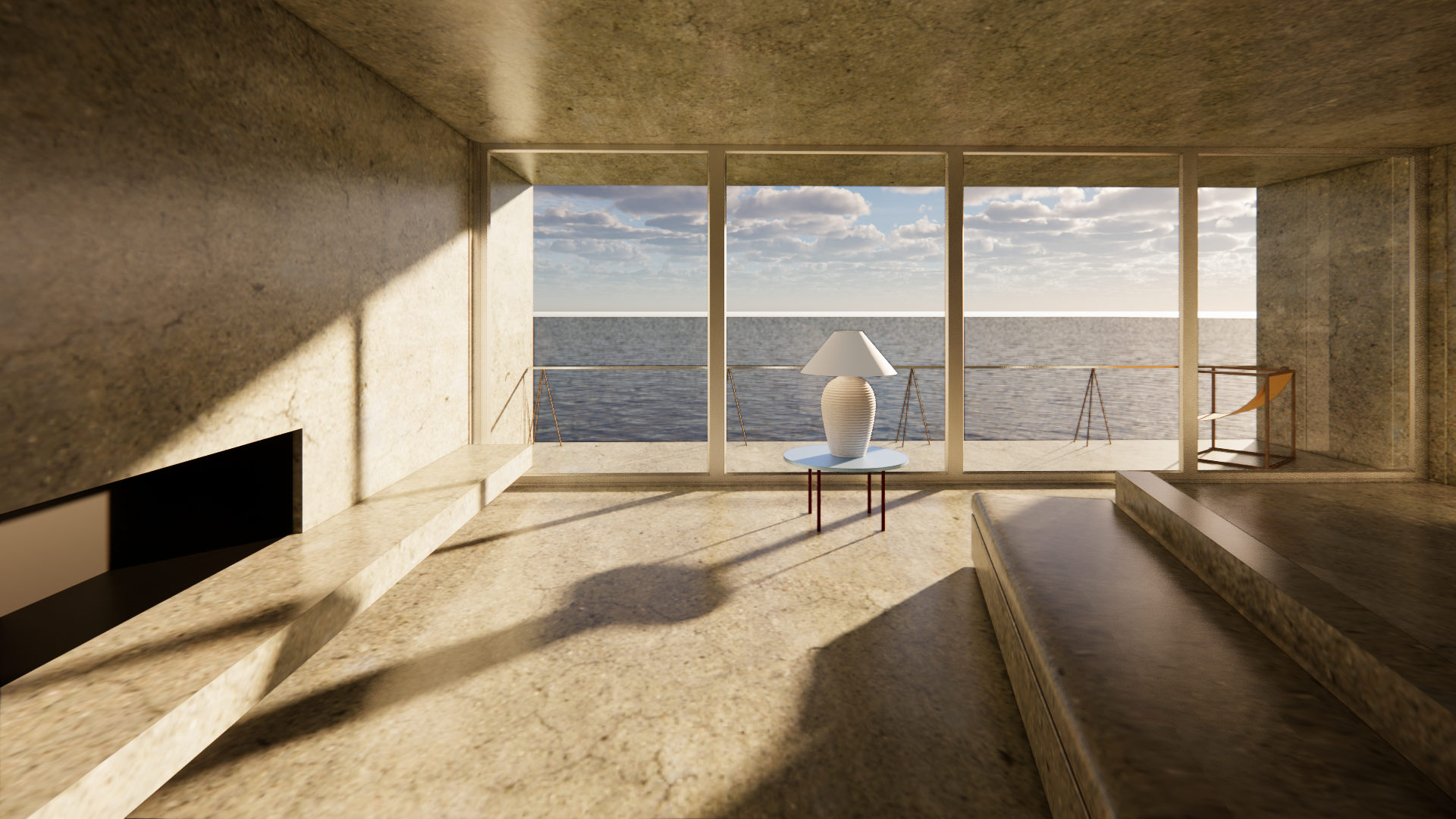

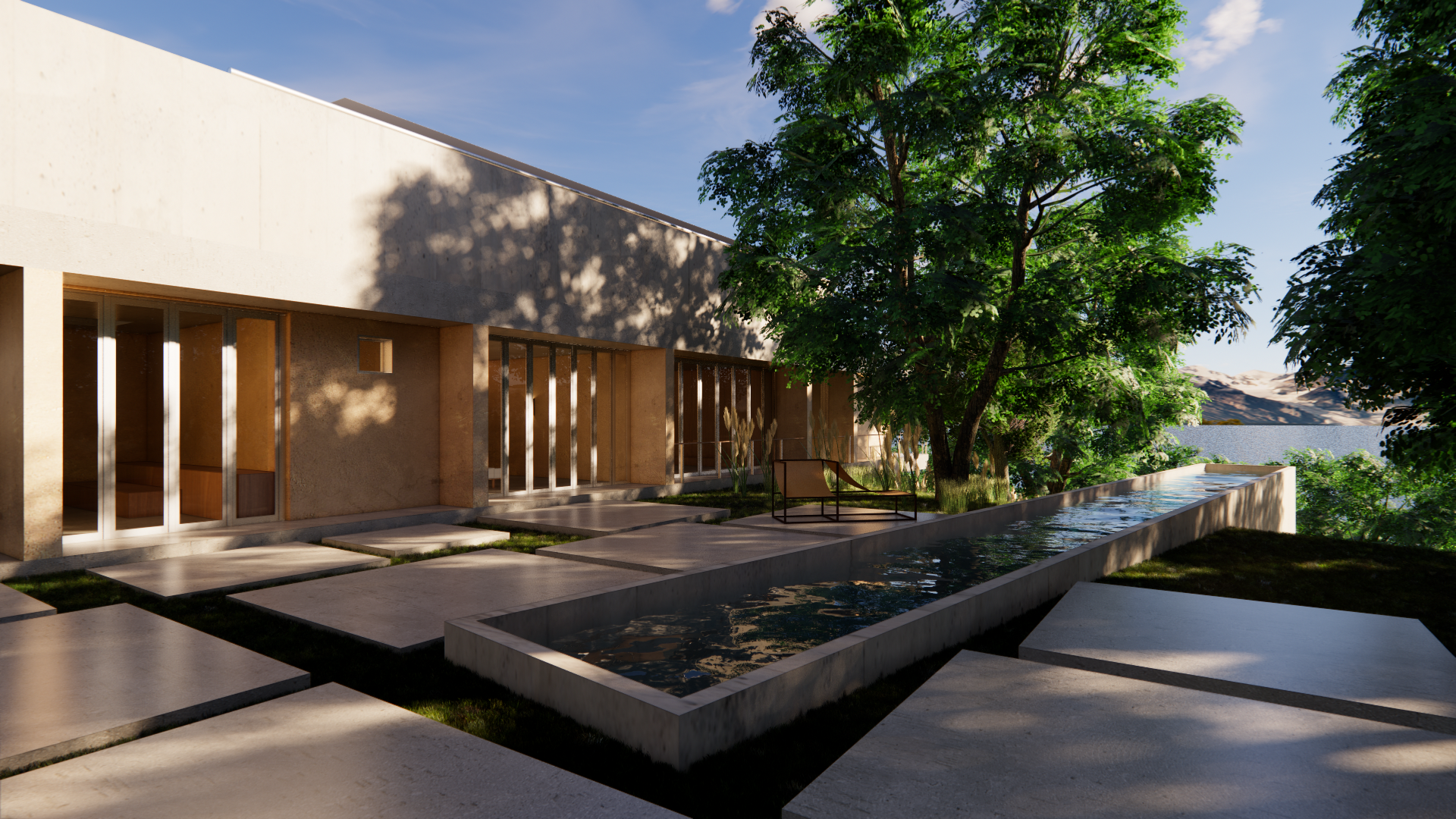 Glass sliding doors lead from each of the bedrooms onto respective private terraces. The frontmost library opens to a terrace space as well, where garden, pool, and side yard paths meet.
Glass sliding doors lead from each of the bedrooms onto respective private terraces. The frontmost library opens to a terrace space as well, where garden, pool, and side yard paths meet.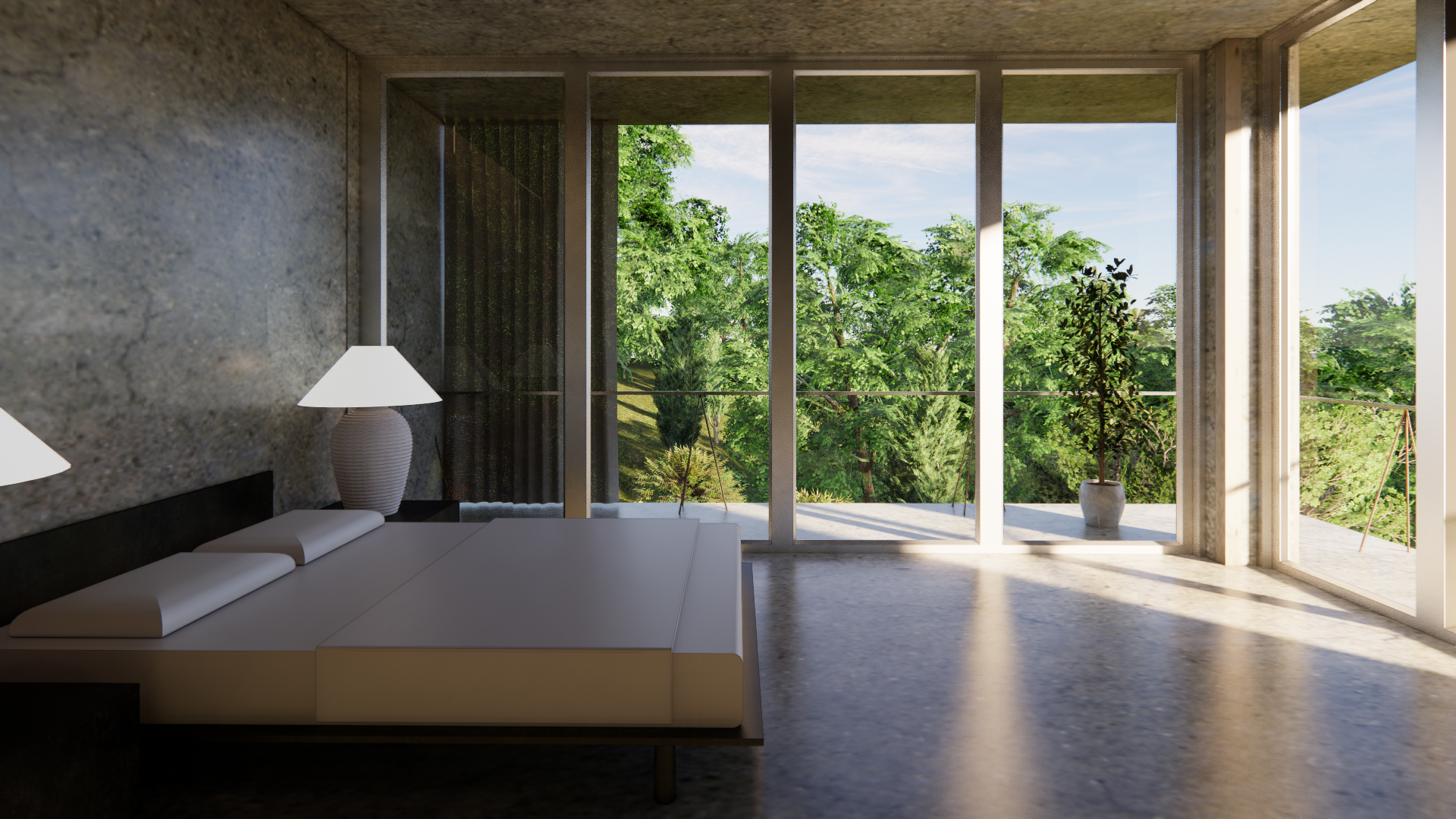
Master Bedroom
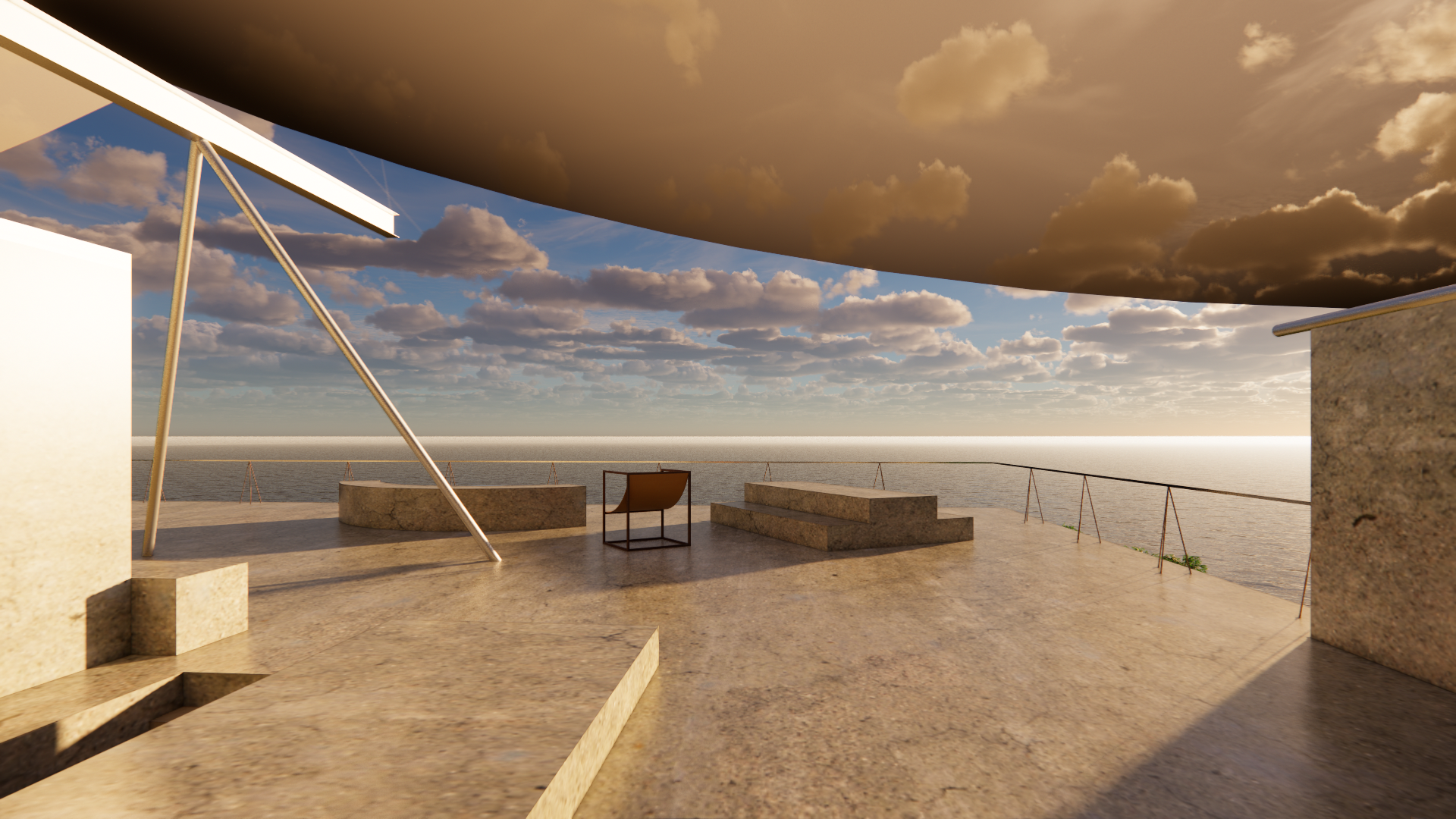
The roof deck allows the residents to enjoy full, panoramic views of the surrounding ocean and Malibu landscape. Tall sculptural skylights create privacy and partition for the large occupiable roof area.
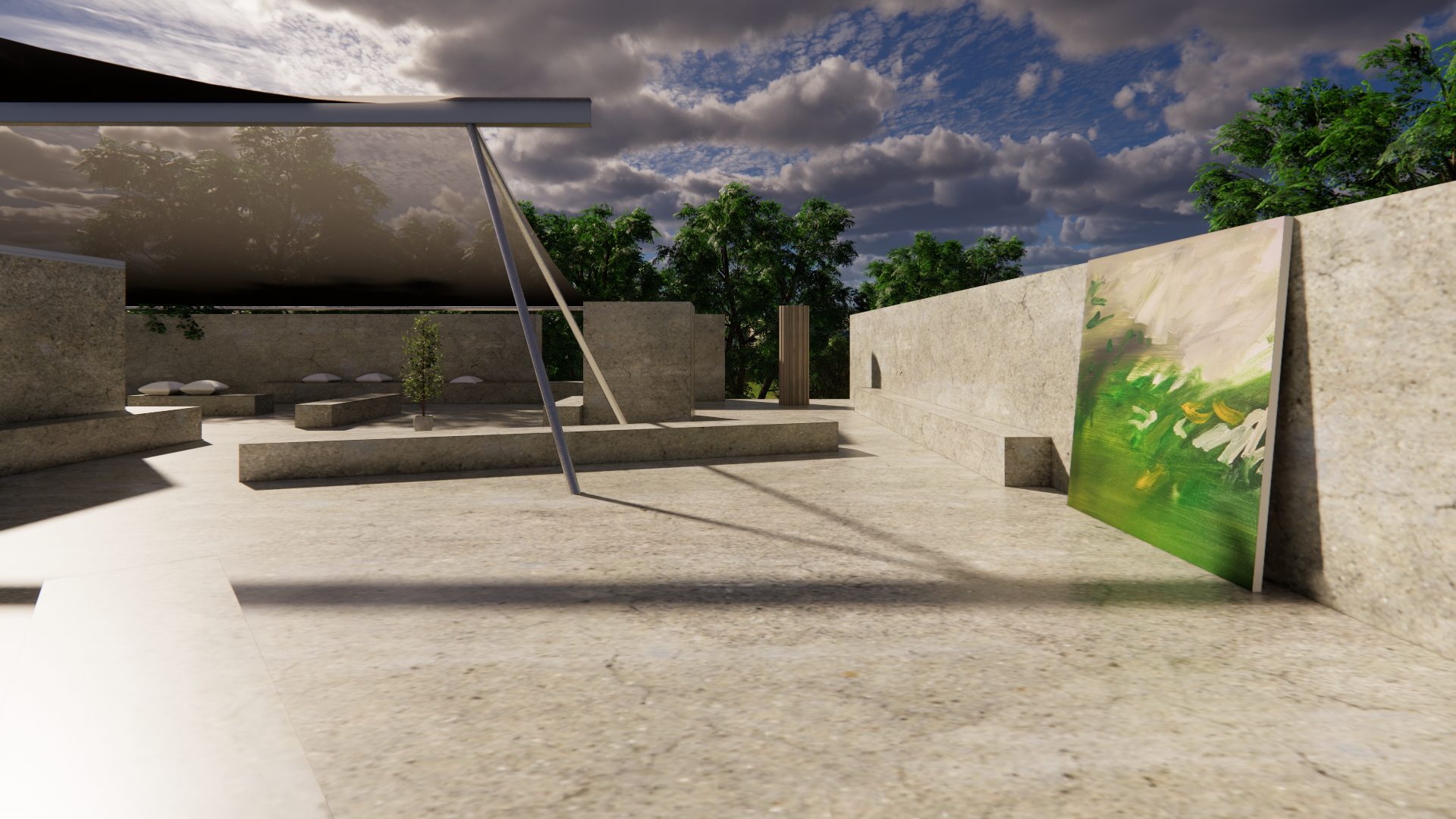
The translucent canopy fabric is made of a nylon synthetic fiber textile, coated with PVC, similar to “sailcloth” which allows for durability, shade and UV protection.
This “canopy” provides a tent-like, temporal shelter for the roof deck. Below, this element acts as a “lamp shade” for the main living space’s natural light/ skylight feature.

Dining
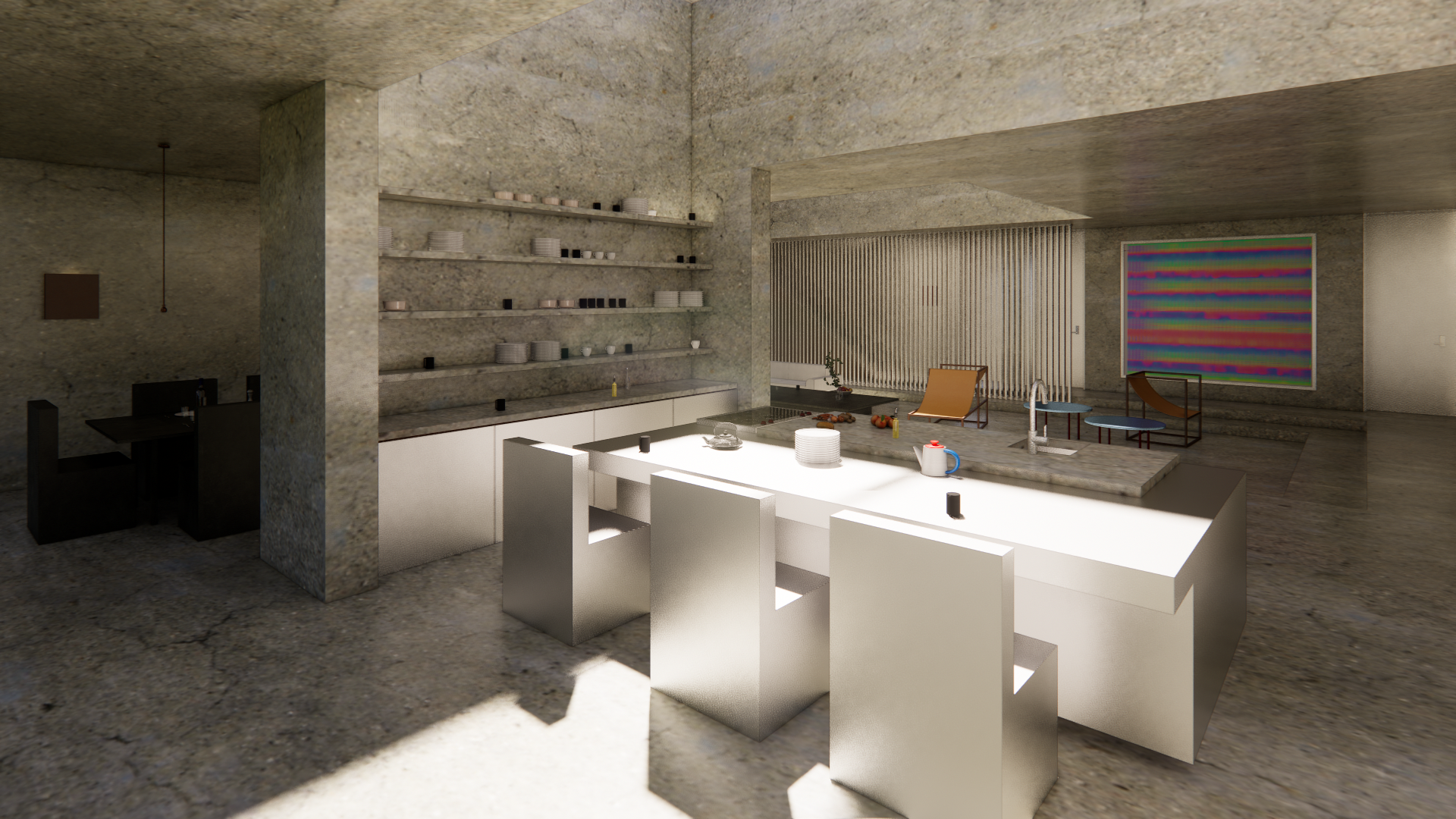
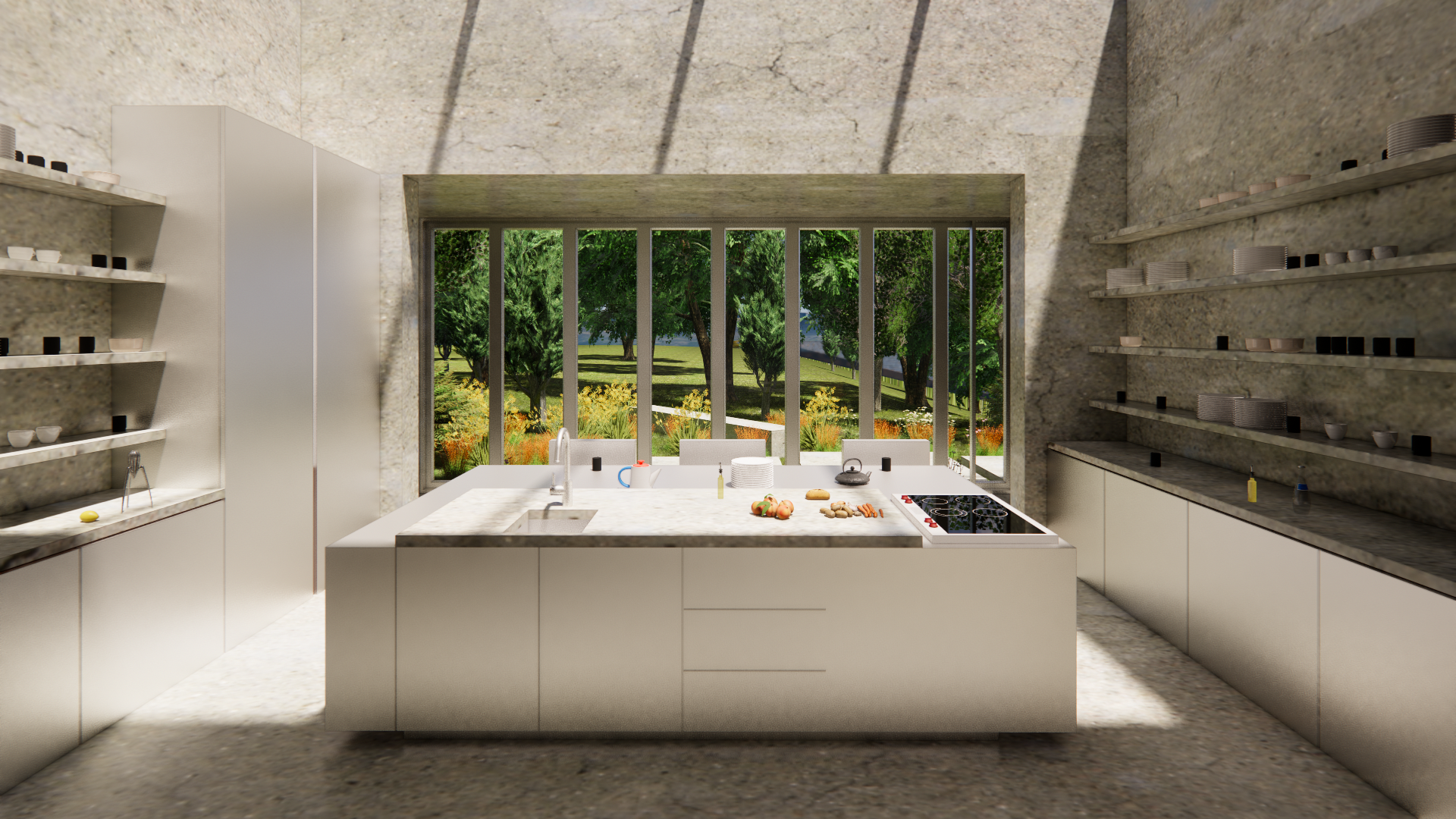
Kitchen

Bath
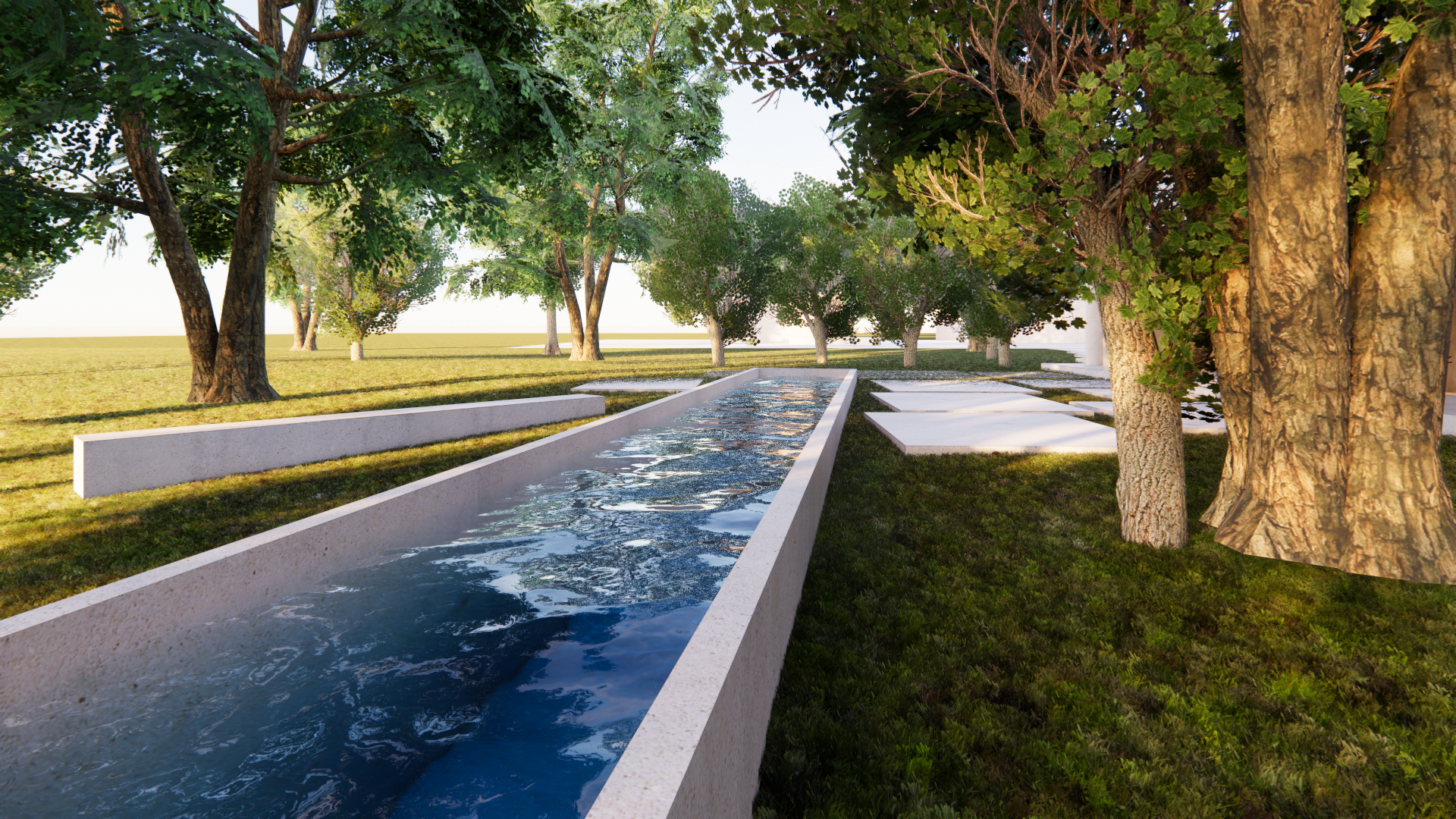
Pool
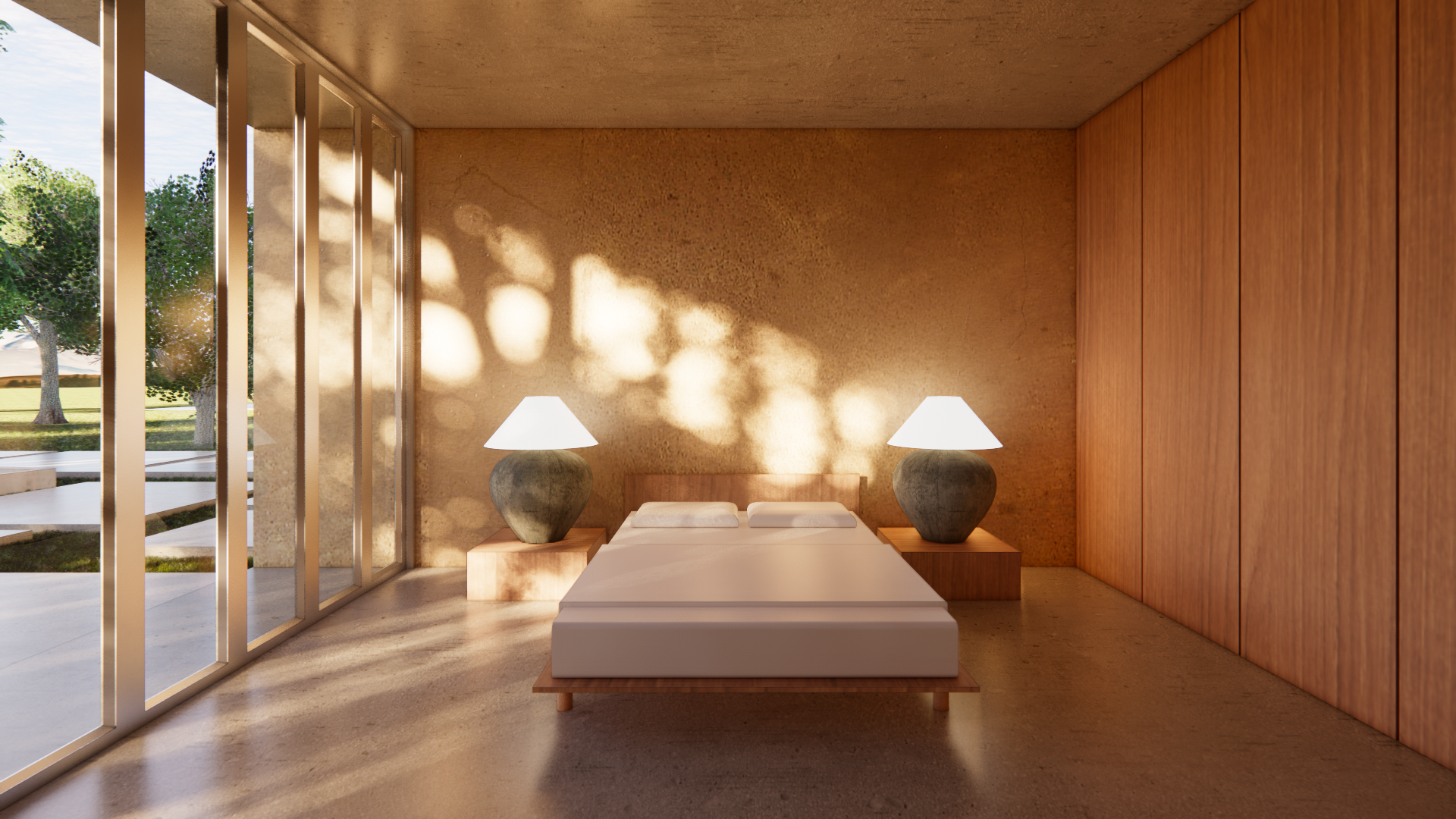
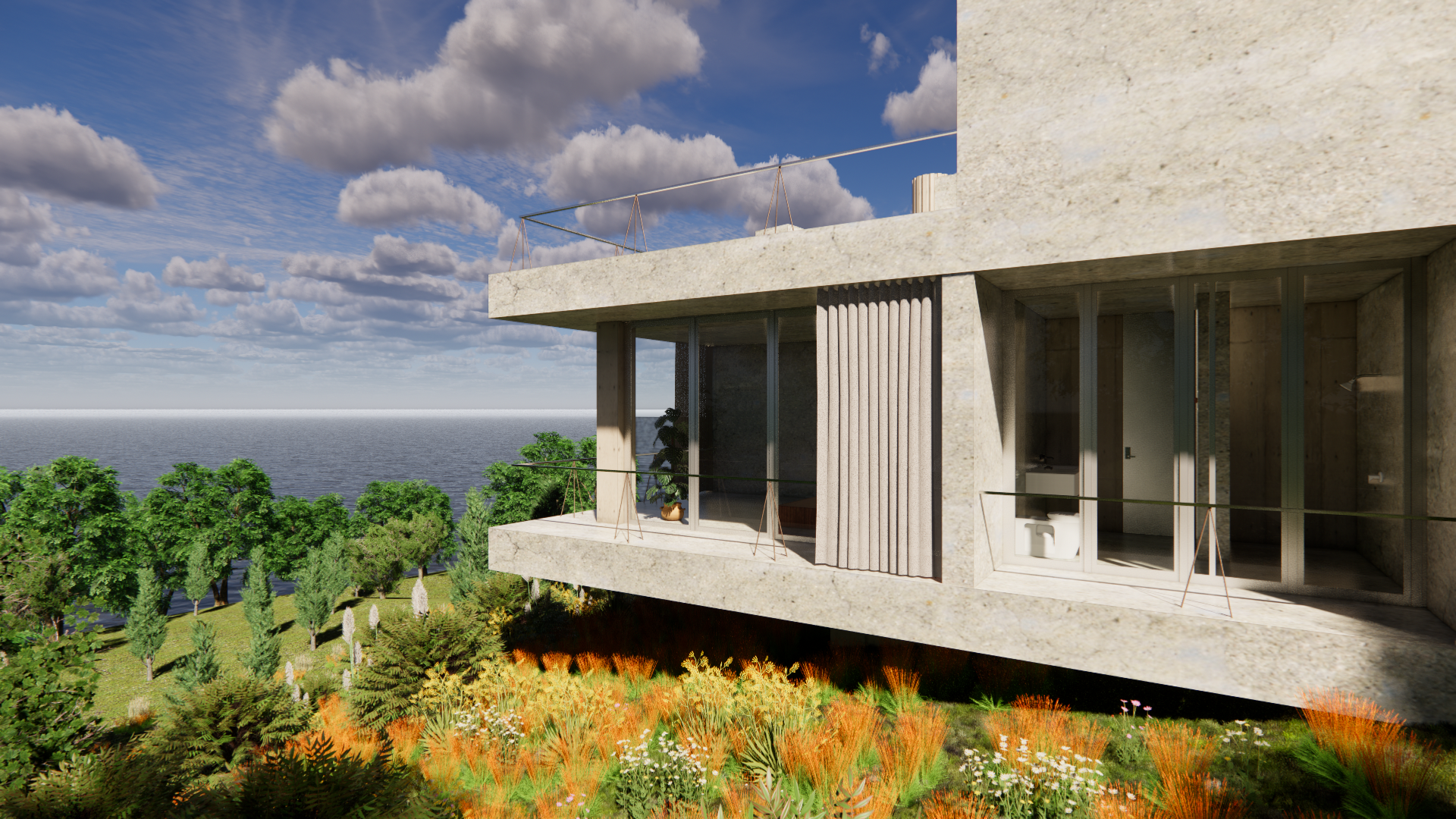
Side Yard Perspective
