North of Montana
Santa Monica, CA
Conceived as a two-story courtyard home within a slim lot (approximately 150’ x 50’) in Santa Monica, this 3 bedroom, 3 bath house captures the California sun at the center of the home.
![]()
Santa Monica, CA
Conceived as a two-story courtyard home within a slim lot (approximately 150’ x 50’) in Santa Monica, this 3 bedroom, 3 bath house captures the California sun at the center of the home.
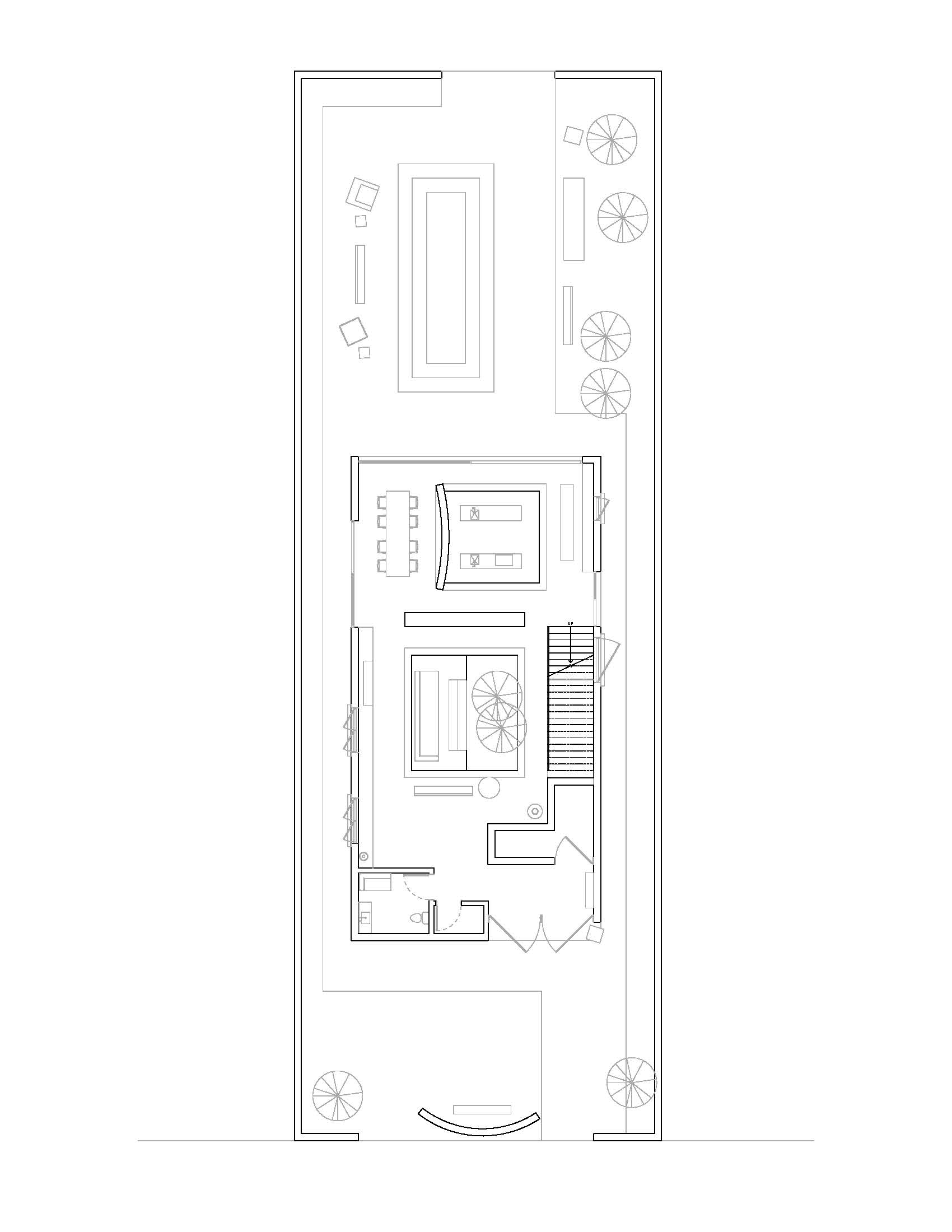
Entry Level/Site Plan
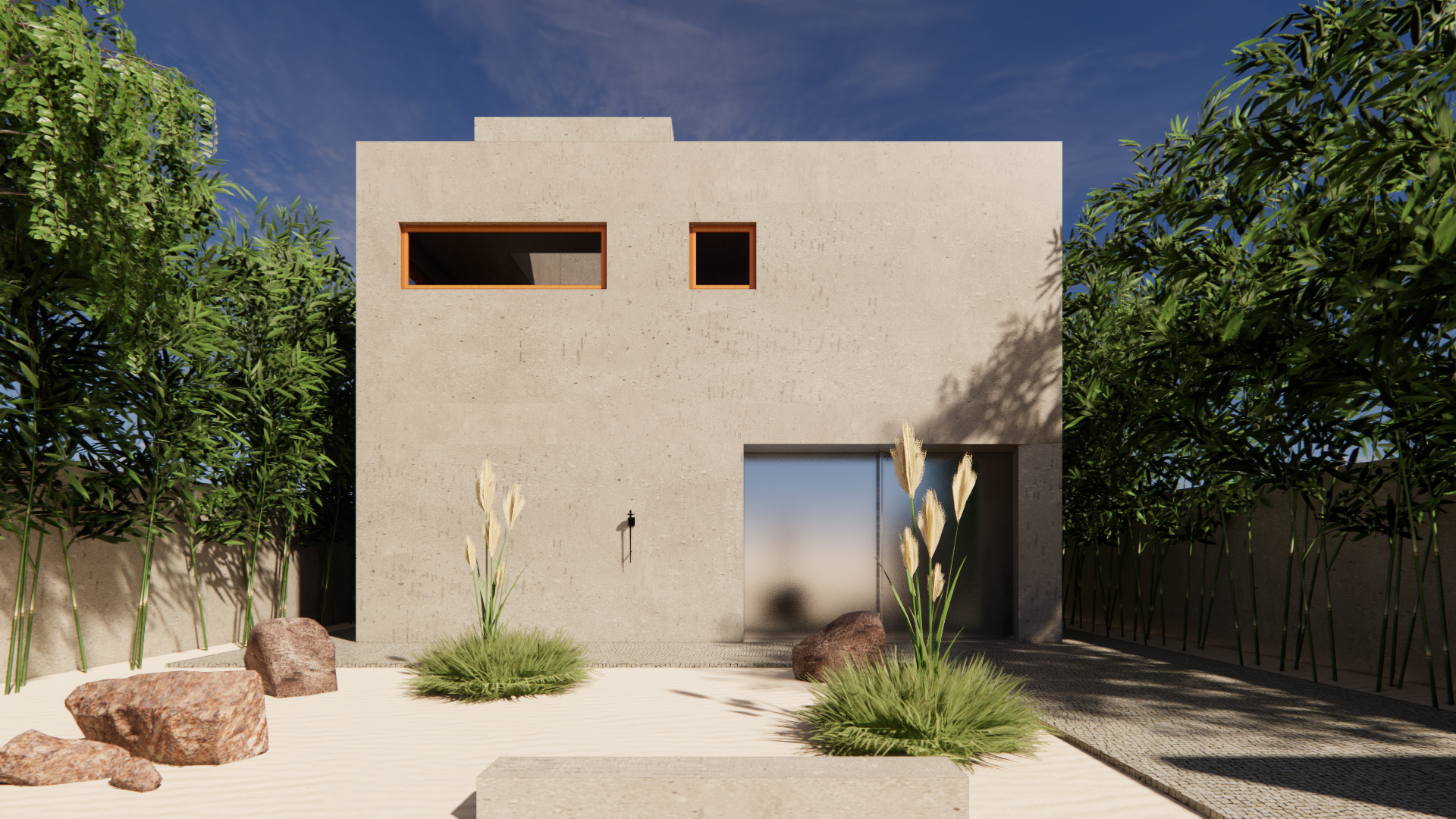
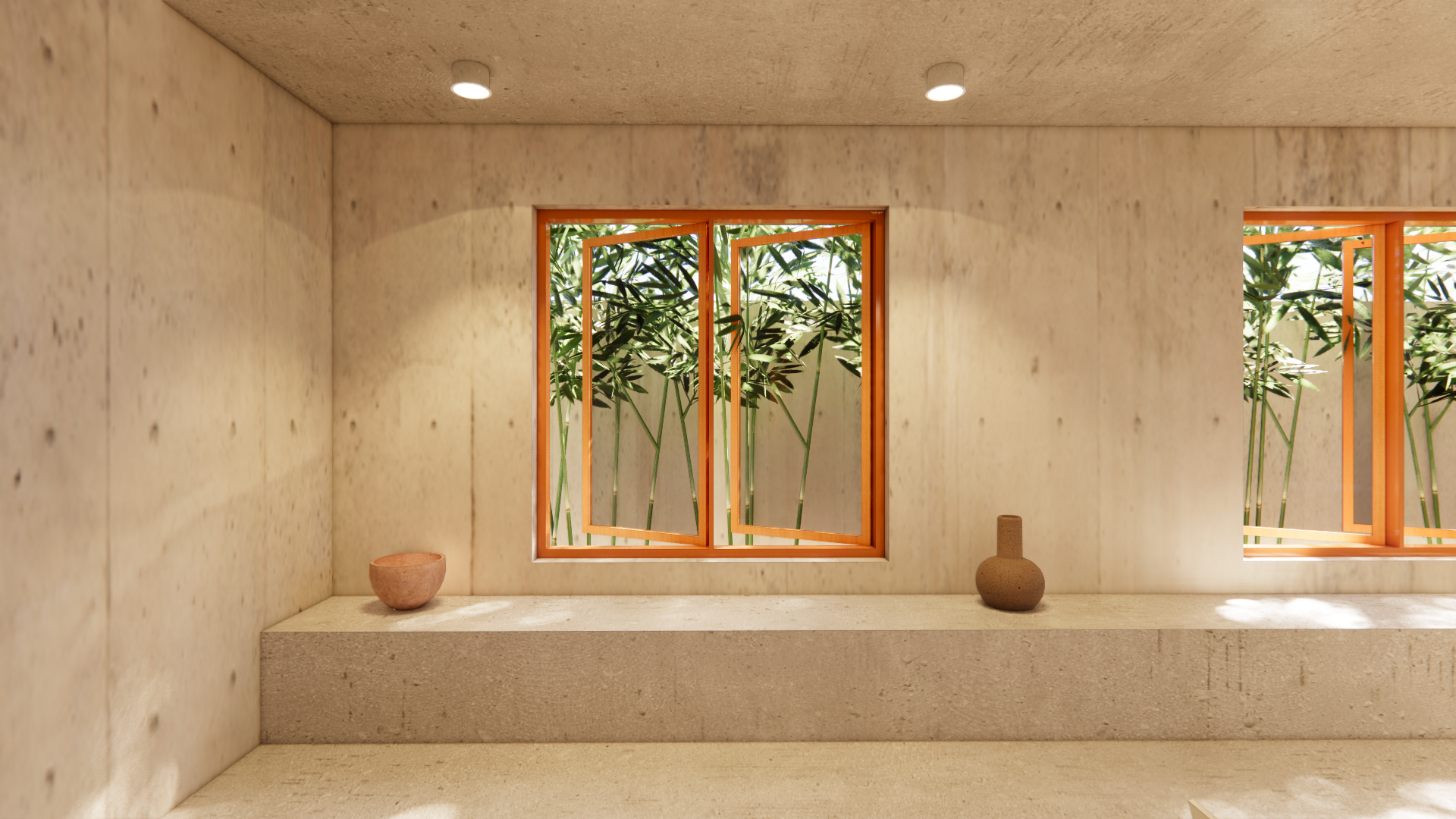
Living Room/Atrium
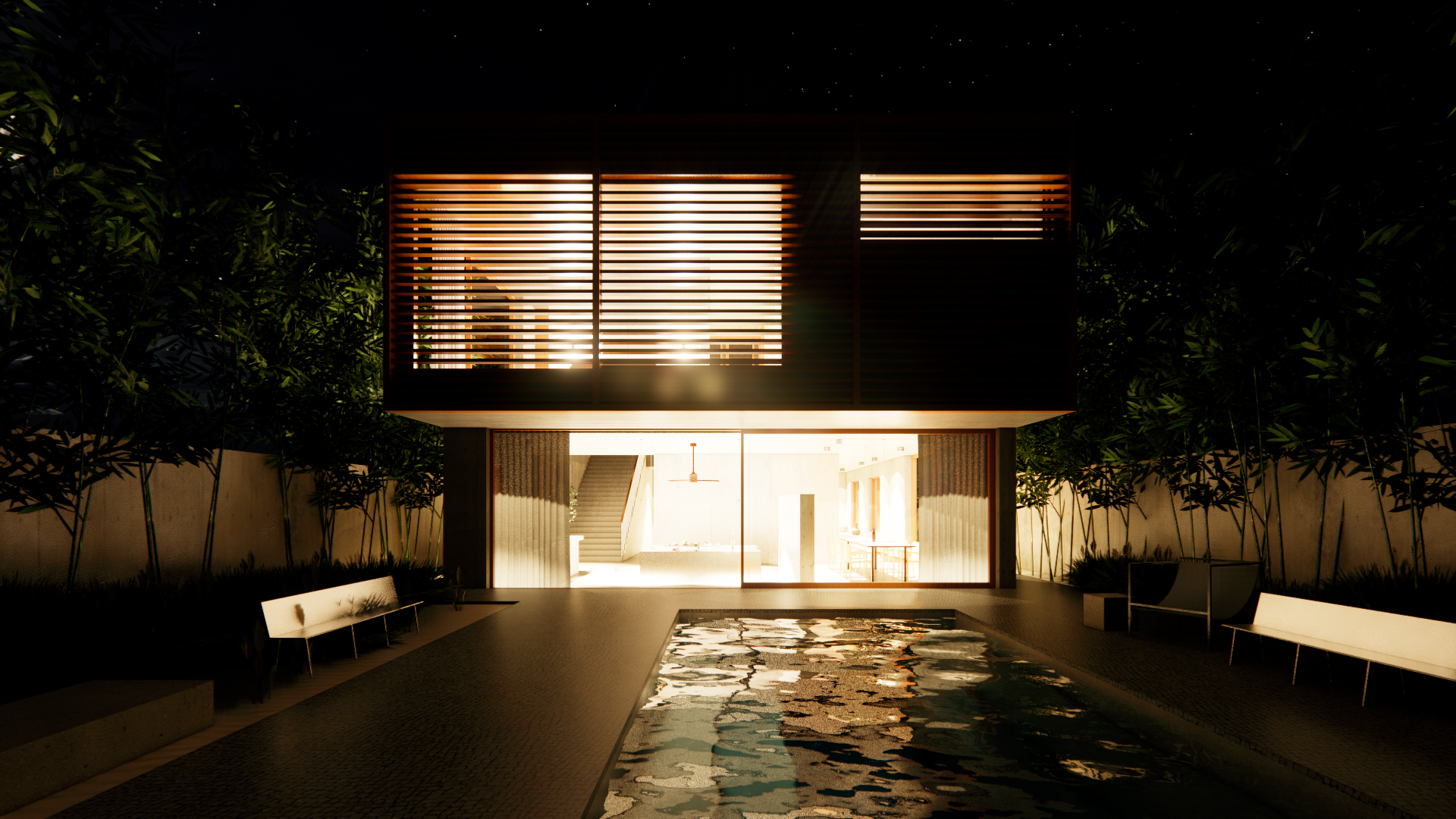
Pool/ Rear Facade
Upper Level Courtyard
Kitchen
Pool
Dining

Kitchen/Breakfast Bar
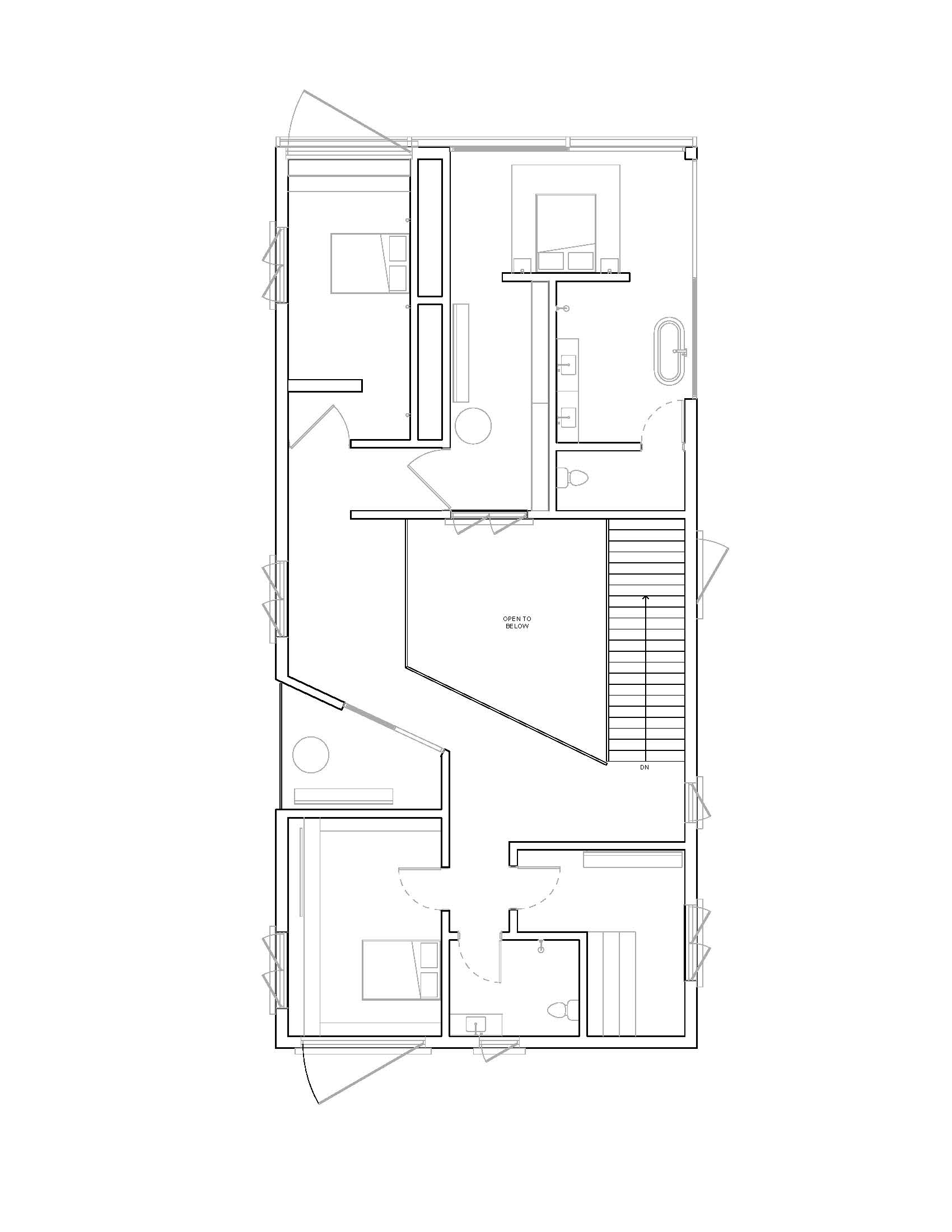
Upper Level Plan
Upper Level Atrium
Full height glazing brings natural light into the upper and lower levels of the home, while a large retractable skylight is positioned over the central atrium, providing unexpected moments of discovery, bliss, and calm.
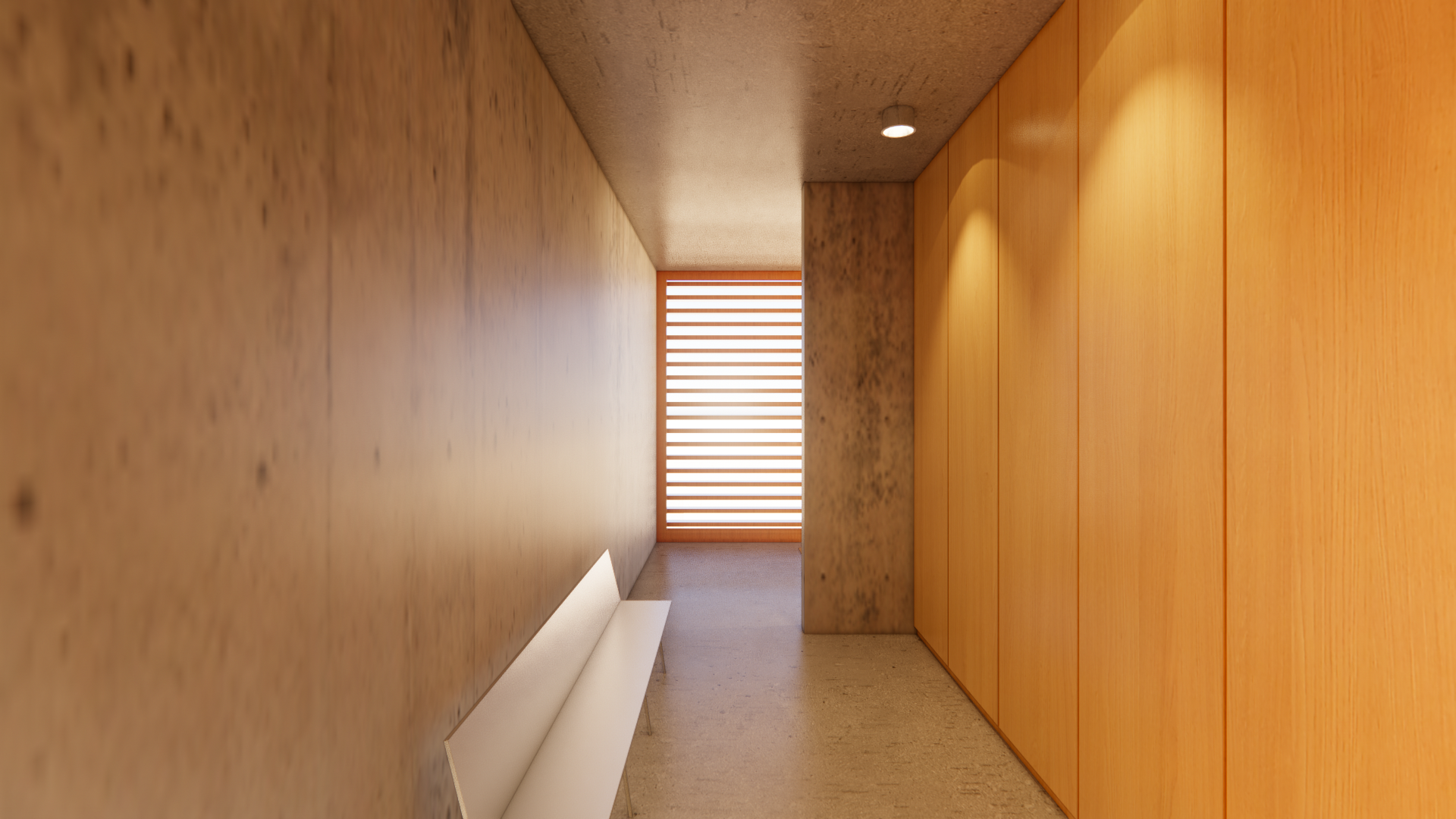
Master Closet
Master Bedroom
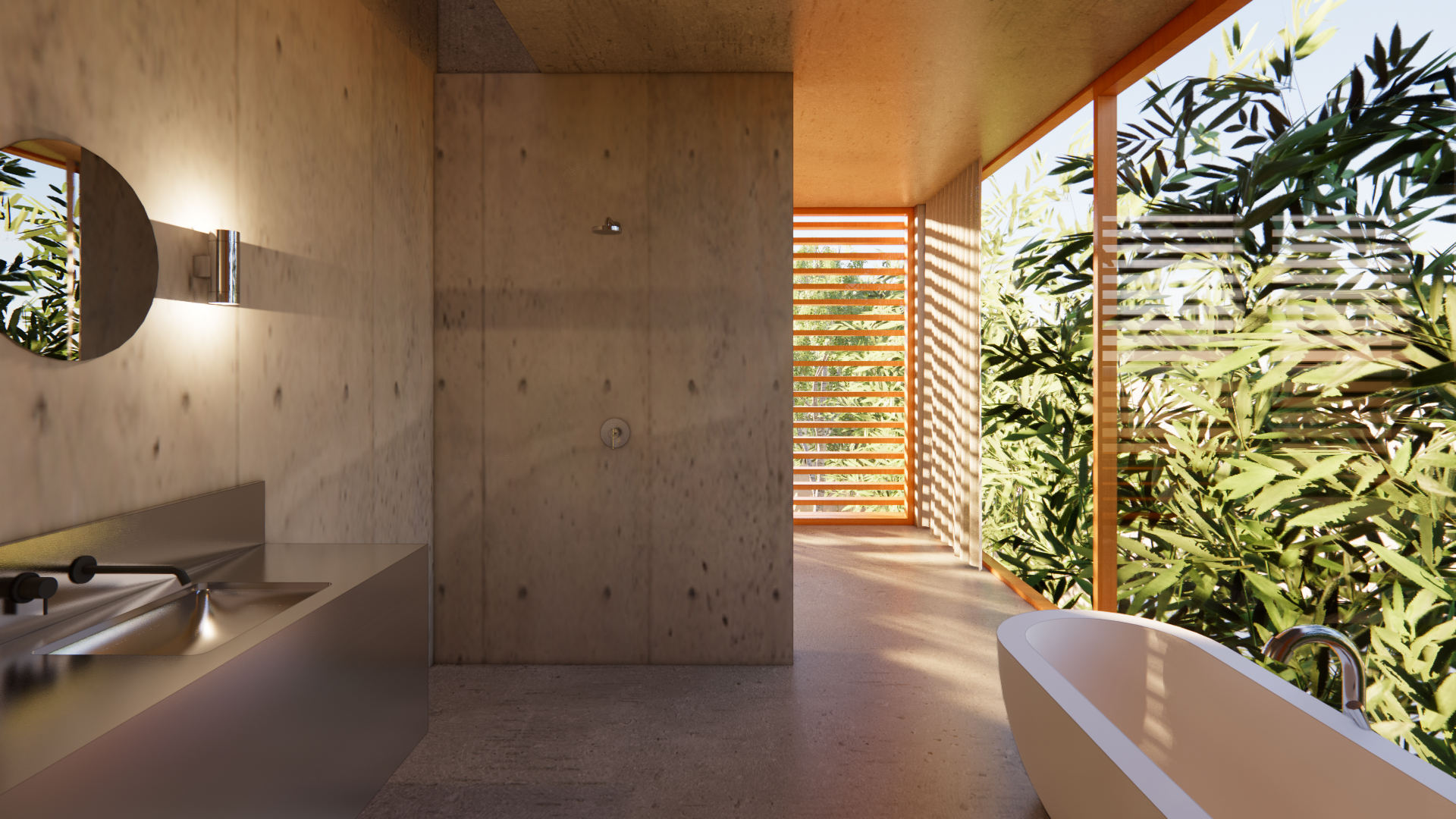
Master Bath
This home’s materiality is brutal, yet pleasantly tactile as the abundance of natural light heats the concrete, providing a sustainable energy solution for the home.
![]()
