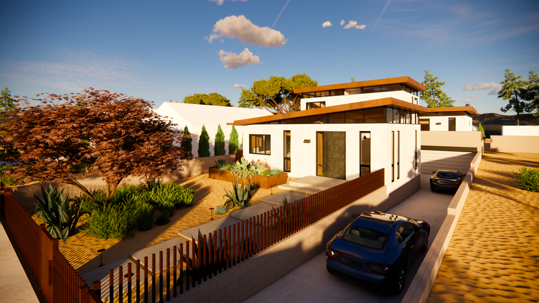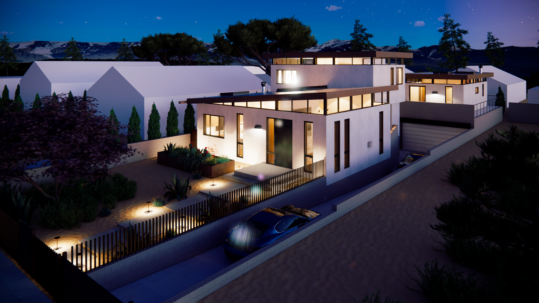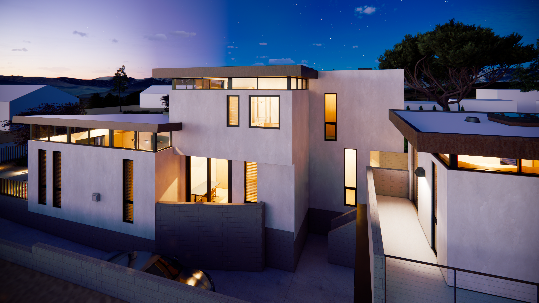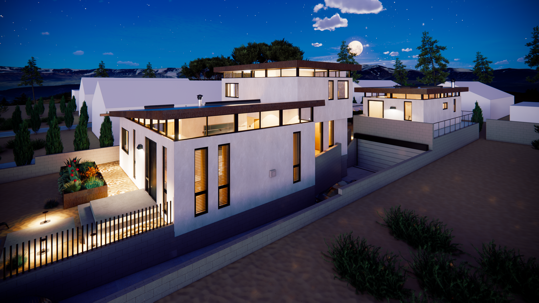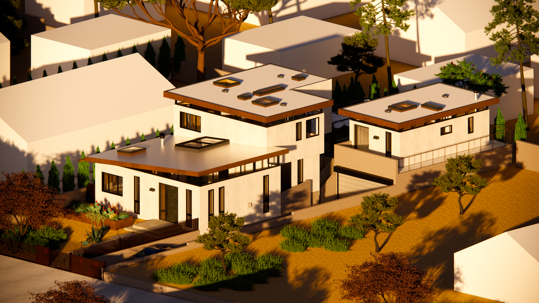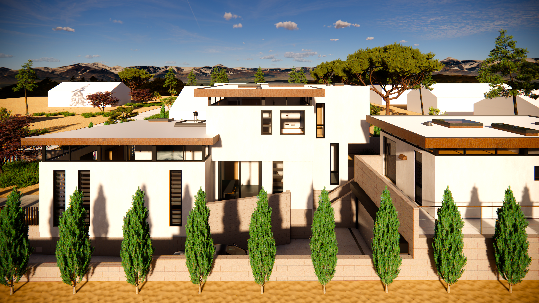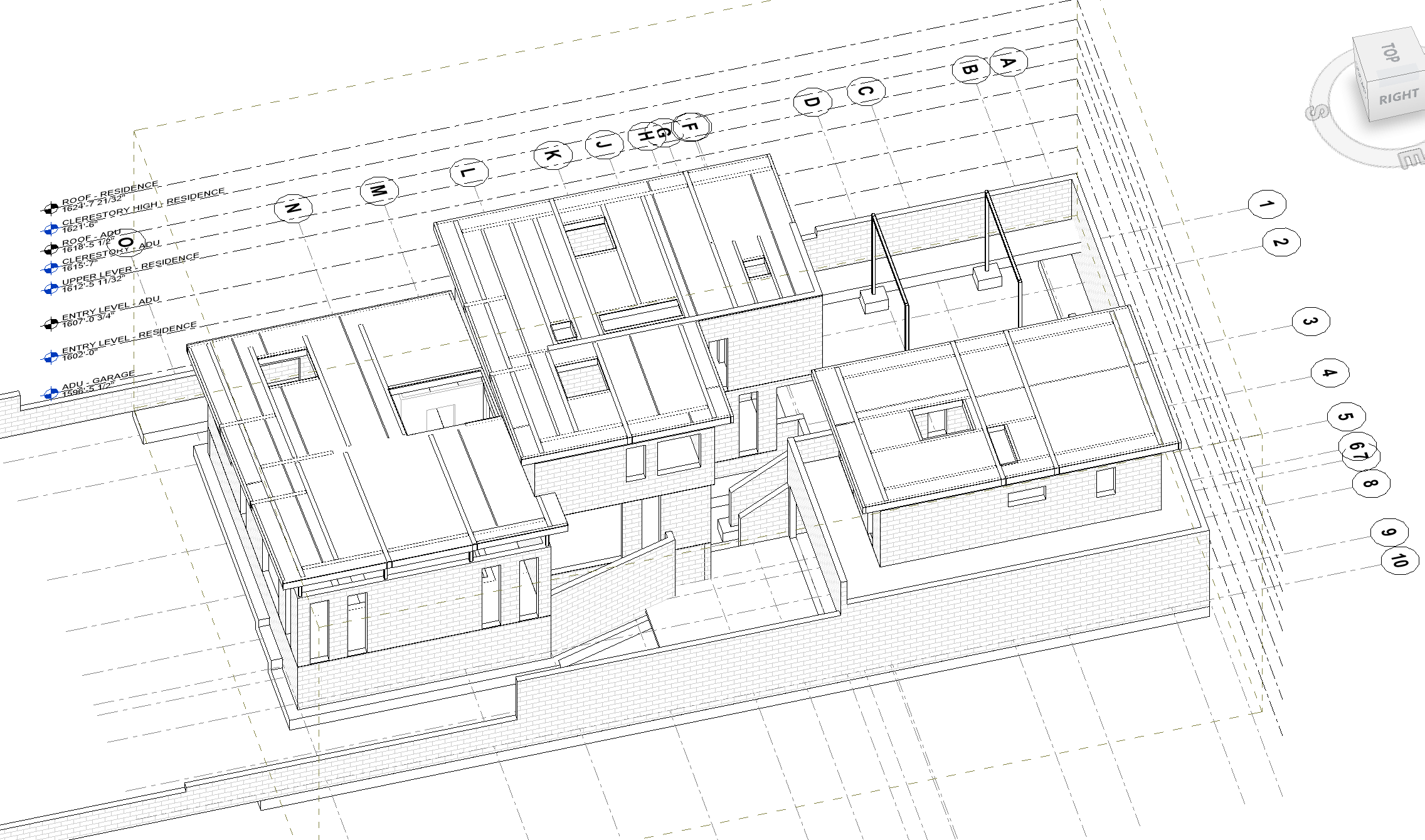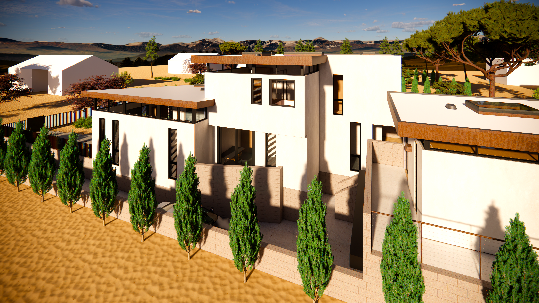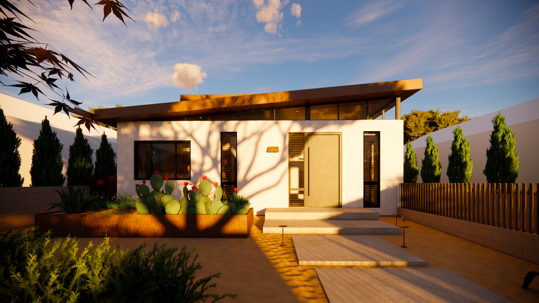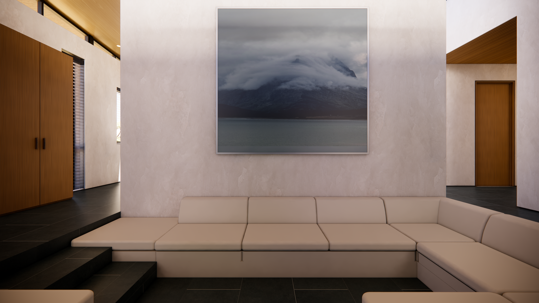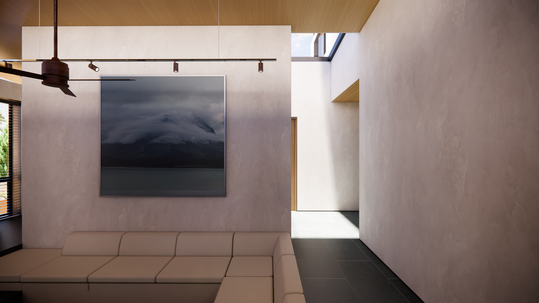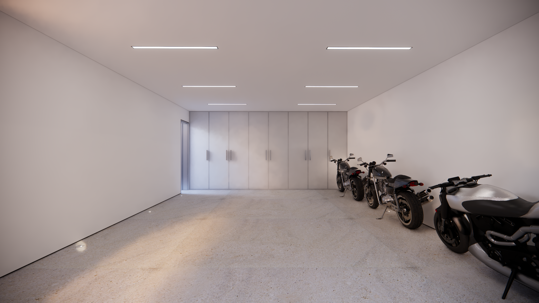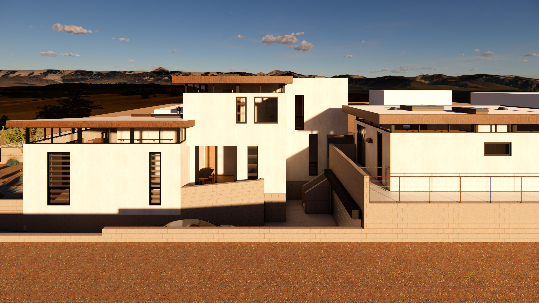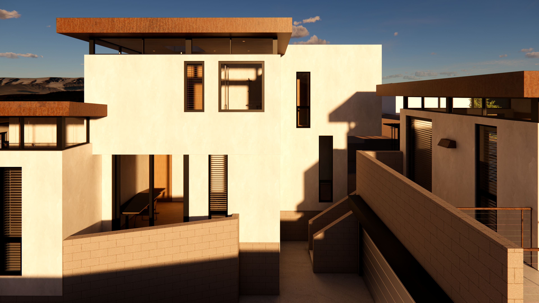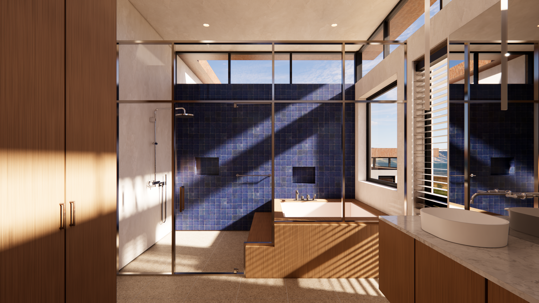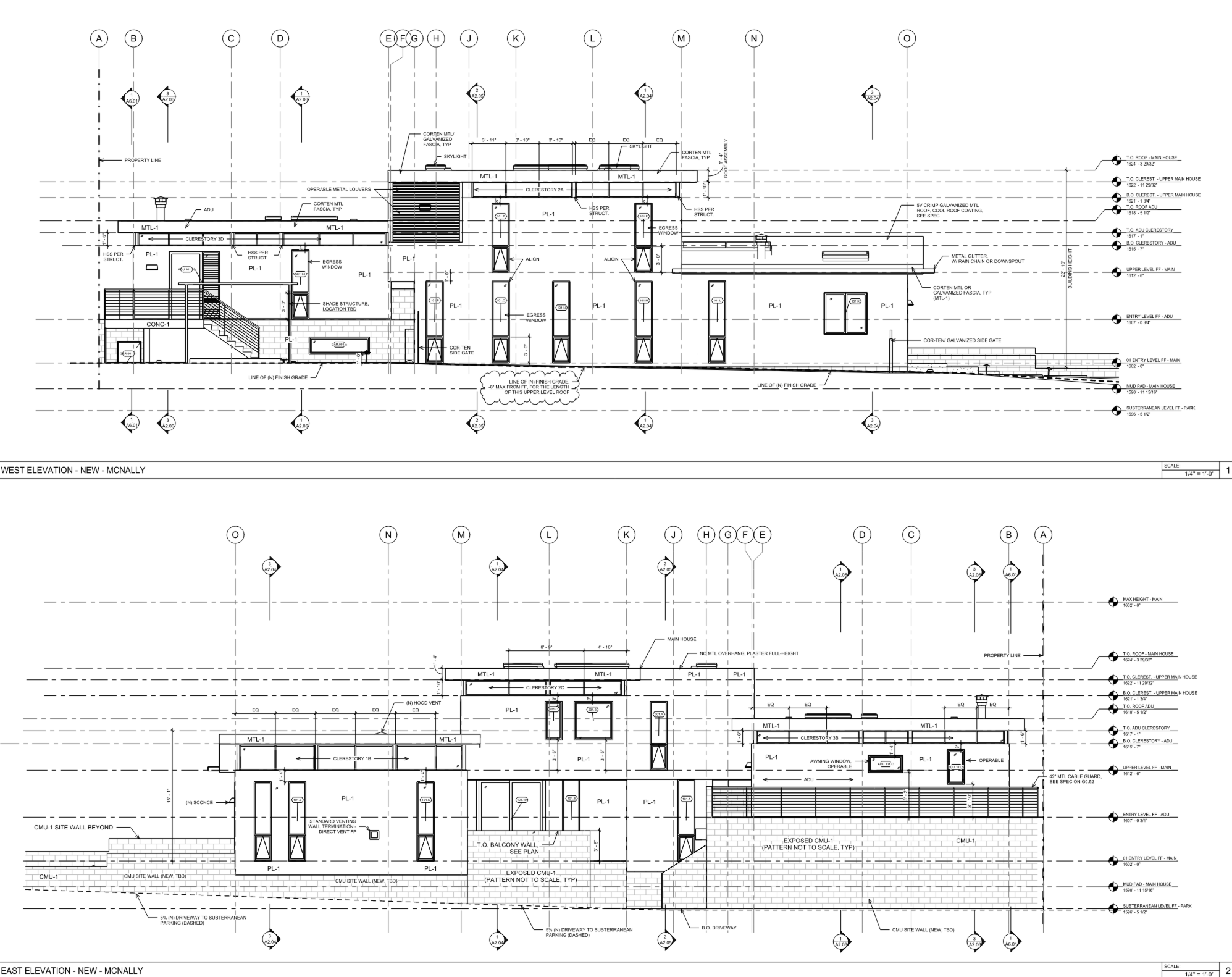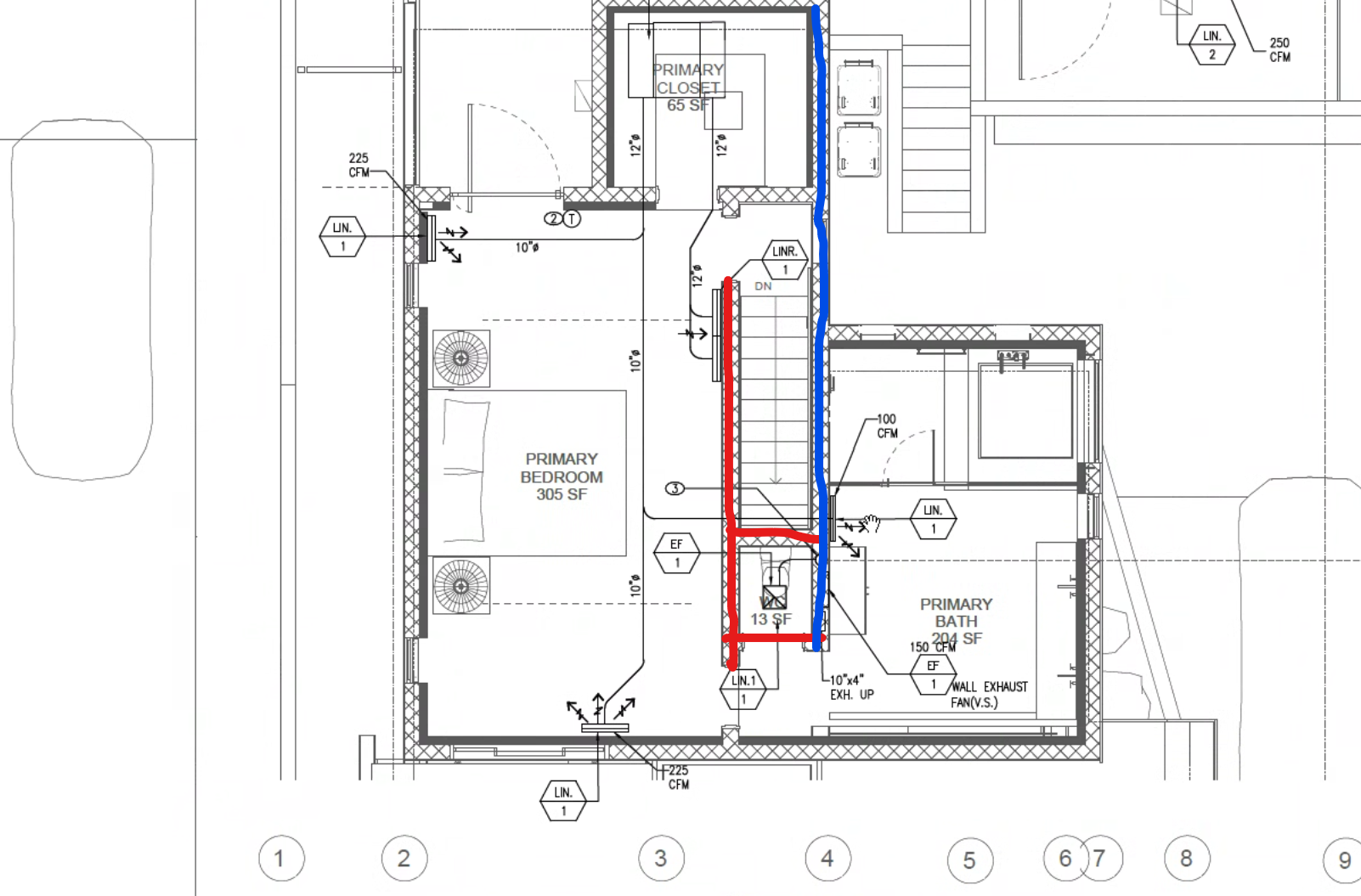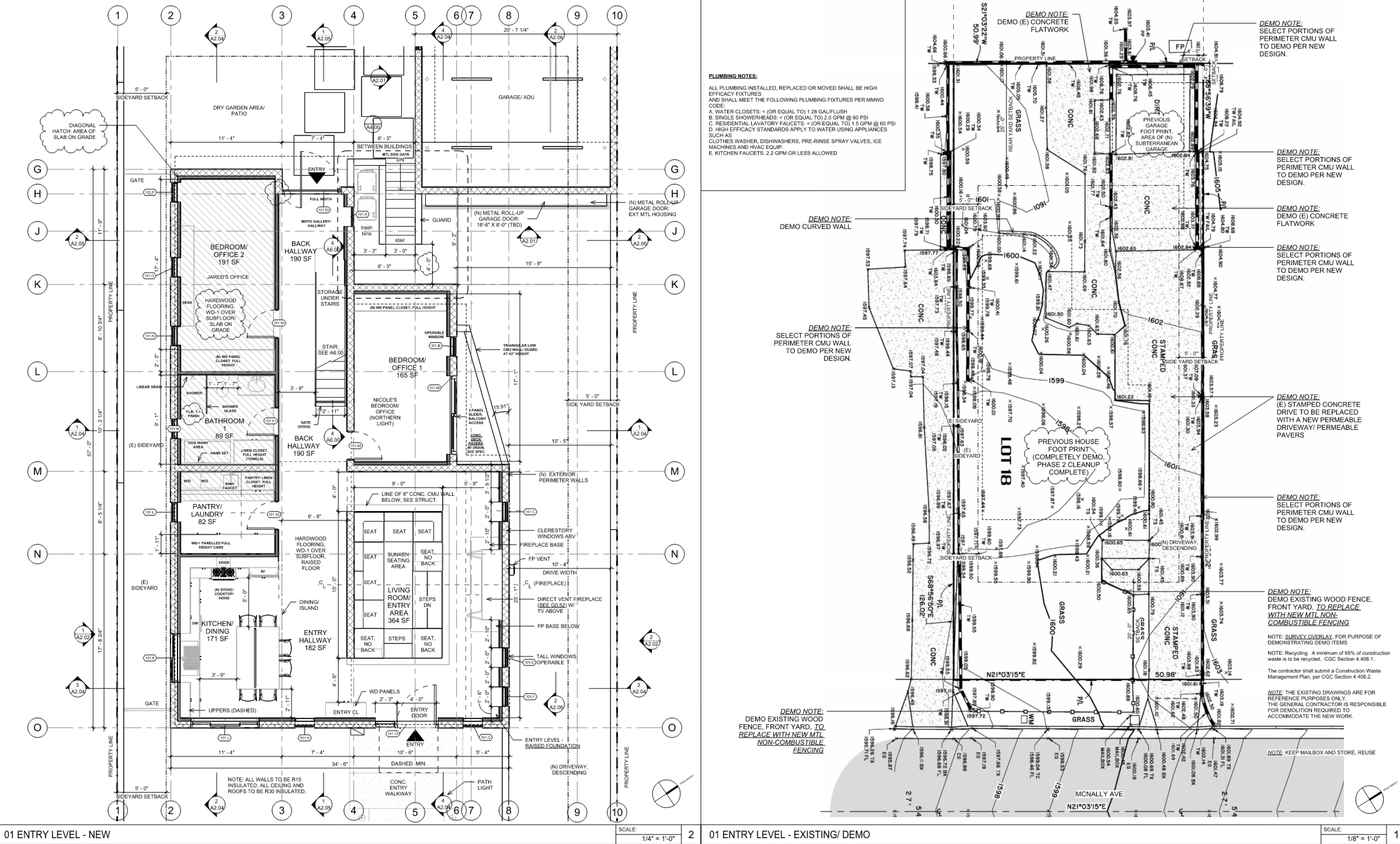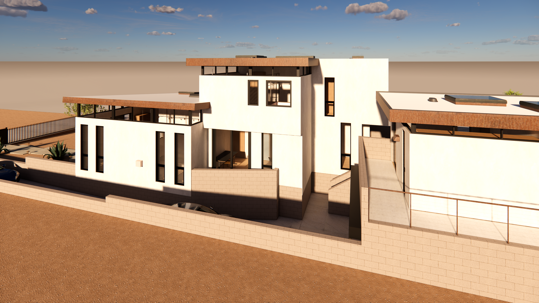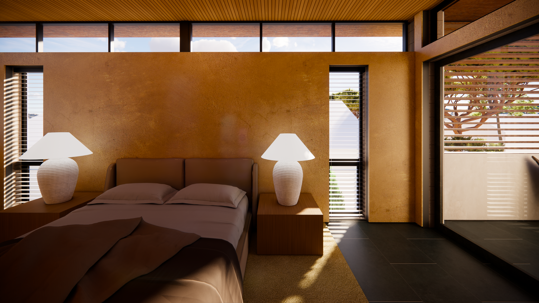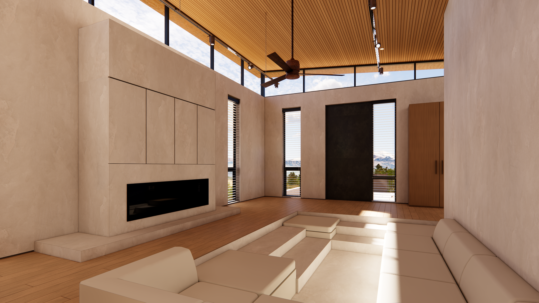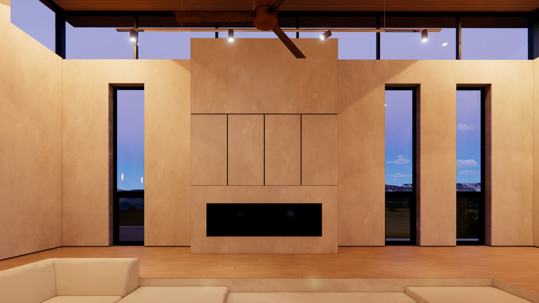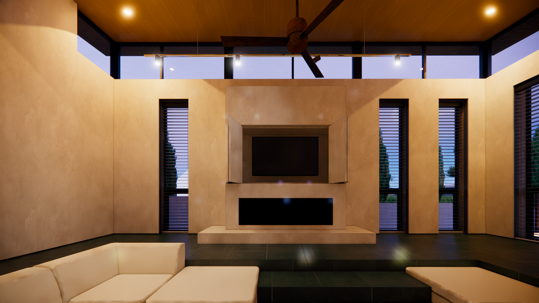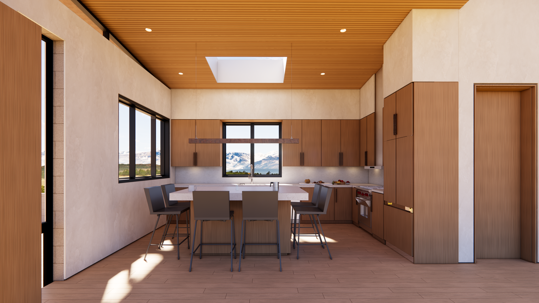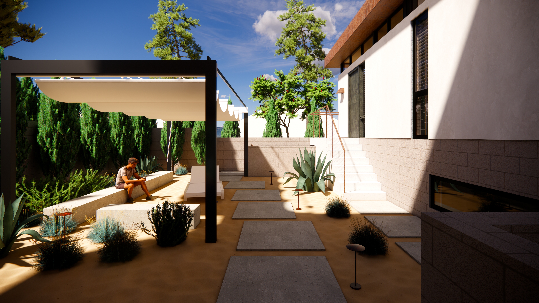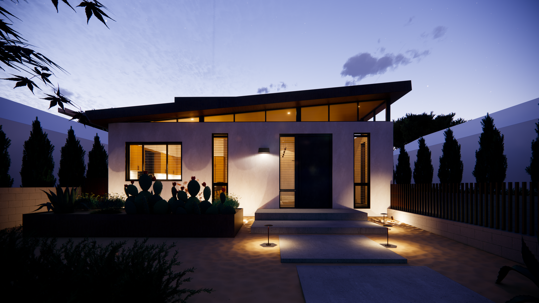Maison McNally
Altadena, CaliforniA. 2025 Status: Plans approved. Construction starting December 2025.
Structural Engineer:
NOUS Engineering
Geotechnical:
Feffer Geological Consulting
MEP Engineer:
Q3 Engineers inc
Civil Engineer:
ABI Engineering Consultants, Inc
A new home construction and ADU, for a client whose previous home was lost during the Eaton Fire in early 2025.
This mid-century inspired project seeks to contribute a new armored, yet comfortable prototype for future construction in the affected area of Pacific Palisades and Altadena. Utilizing the same general footprint of the previous home, this new design offers a strikingly contemporary update, in terms of form and organization, building systems and materials.
Insulated CMU exterior walls, non-combustible plaster, dual glazed and tempered window systems and clerestory, and galvanized steel fascia and soffit detailing form a fire-resistive shell. This new home strives to outlast the next, or any natural disasters that may occur in the years to come.
Dramatic views of the San Gabriel Mountains to the North (in fairly close proximity), and distant views of downtown to the south are special aspects of the site, as the walls and roof open to incorporate these stunning vistas, bringing the outside, indoors.
The home features dramatic ambient light provided by continuous clerestory glazing, generously tall interior spaces, a large sunken seated living area, a spaceous kitchen, 3 bedrooms, 2 baths, and a detached ADU above an autere yet bright semi-subterranean 4 car garage which doubles as a mechanic’s studio and motorcycle gallery.
Altadena, CaliforniA. 2025 Status: Plans approved. Construction starting December 2025.
Structural Engineer:
NOUS Engineering
Geotechnical:
Feffer Geological Consulting
MEP Engineer:
Q3 Engineers inc
Civil Engineer:
ABI Engineering Consultants, Inc
A new home construction and ADU, for a client whose previous home was lost during the Eaton Fire in early 2025.
This mid-century inspired project seeks to contribute a new armored, yet comfortable prototype for future construction in the affected area of Pacific Palisades and Altadena. Utilizing the same general footprint of the previous home, this new design offers a strikingly contemporary update, in terms of form and organization, building systems and materials.
Insulated CMU exterior walls, non-combustible plaster, dual glazed and tempered window systems and clerestory, and galvanized steel fascia and soffit detailing form a fire-resistive shell. This new home strives to outlast the next, or any natural disasters that may occur in the years to come.
Dramatic views of the San Gabriel Mountains to the North (in fairly close proximity), and distant views of downtown to the south are special aspects of the site, as the walls and roof open to incorporate these stunning vistas, bringing the outside, indoors.
The home features dramatic ambient light provided by continuous clerestory glazing, generously tall interior spaces, a large sunken seated living area, a spaceous kitchen, 3 bedrooms, 2 baths, and a detached ADU above an autere yet bright semi-subterranean 4 car garage which doubles as a mechanic’s studio and motorcycle gallery.
